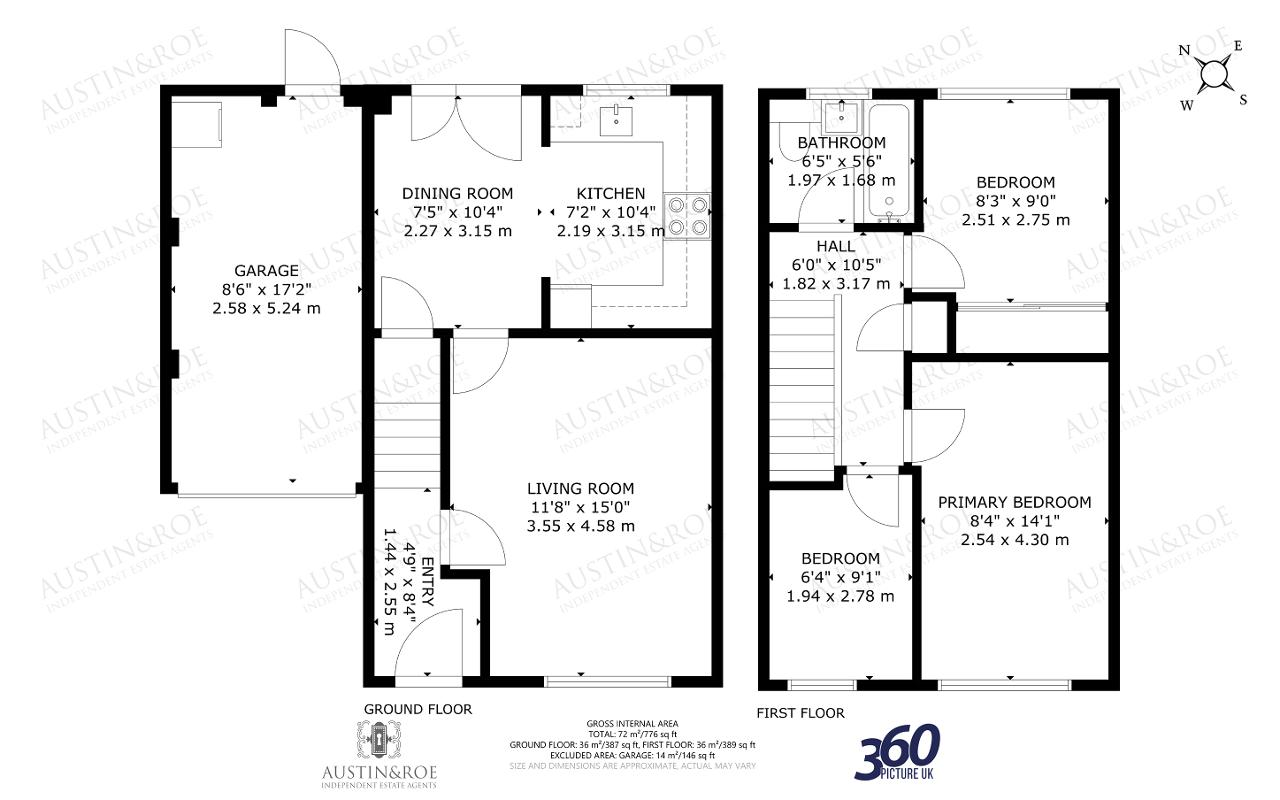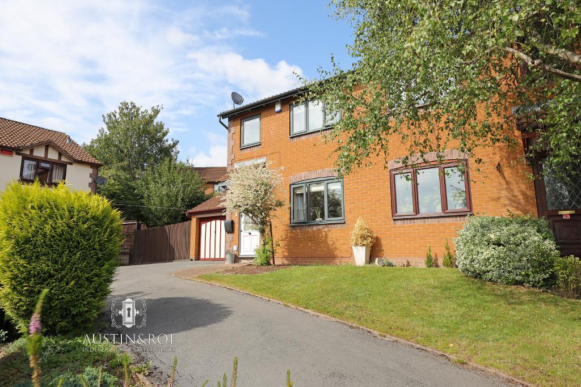
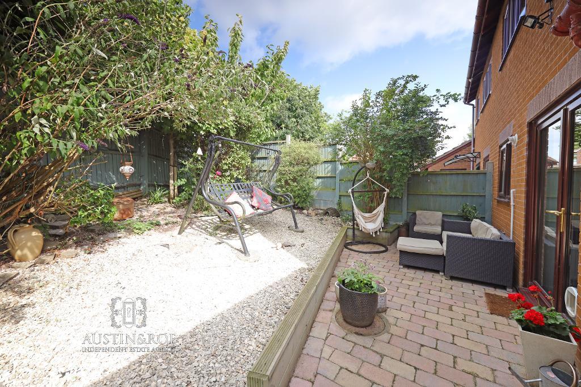
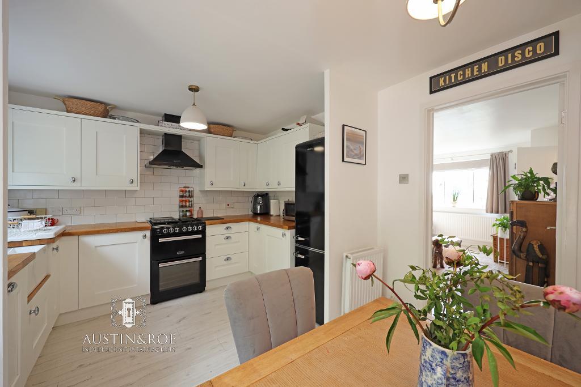
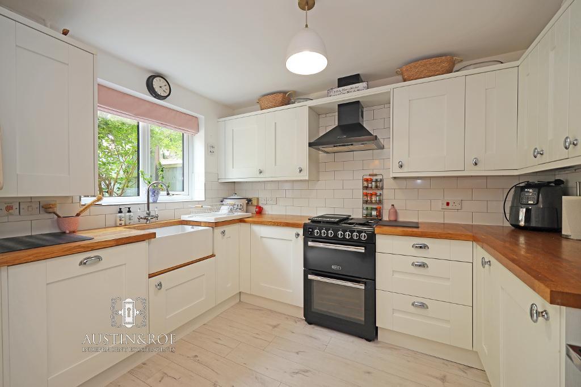
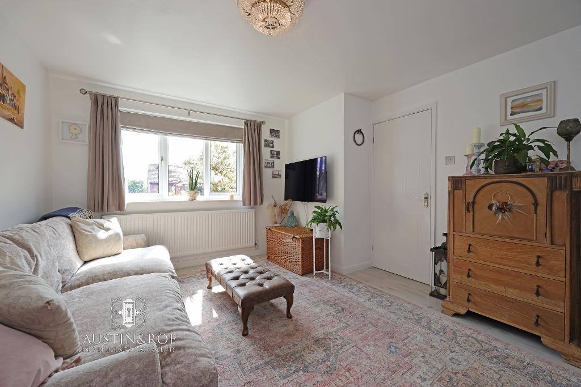
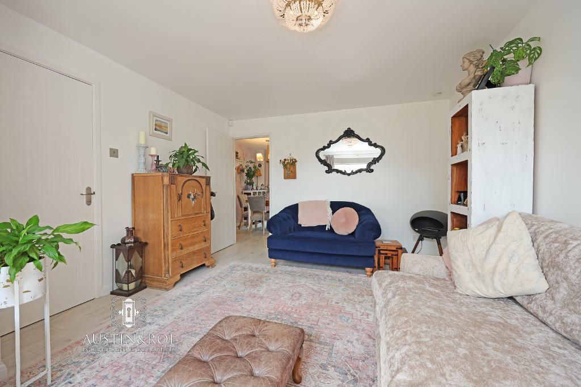
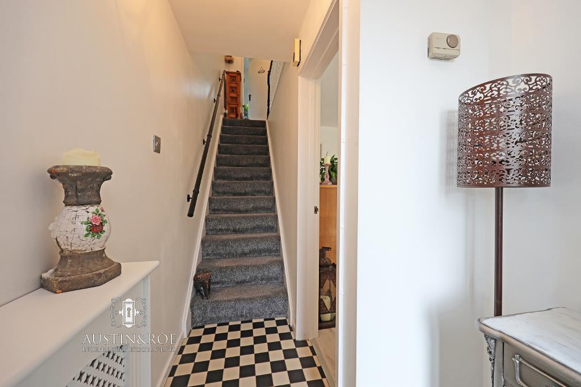
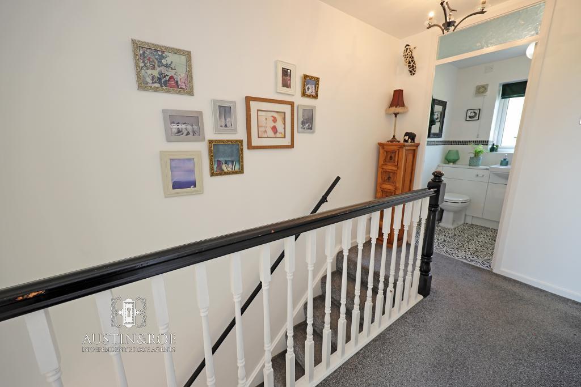
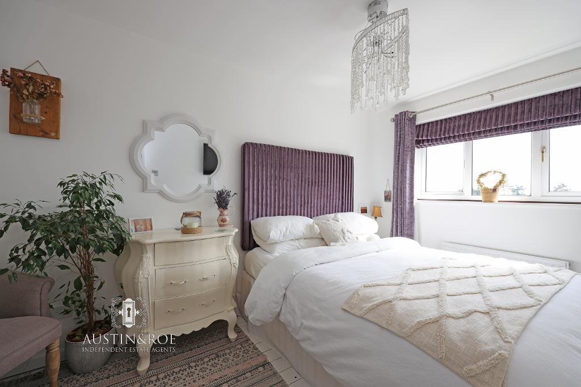
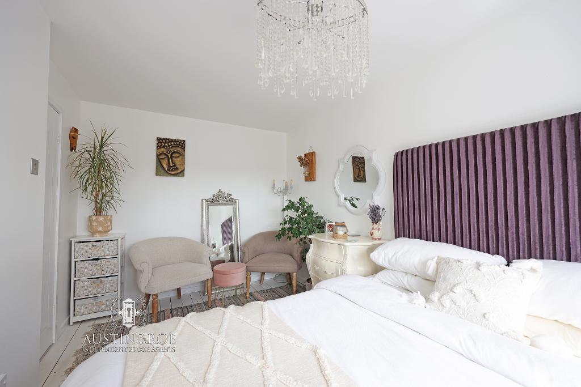
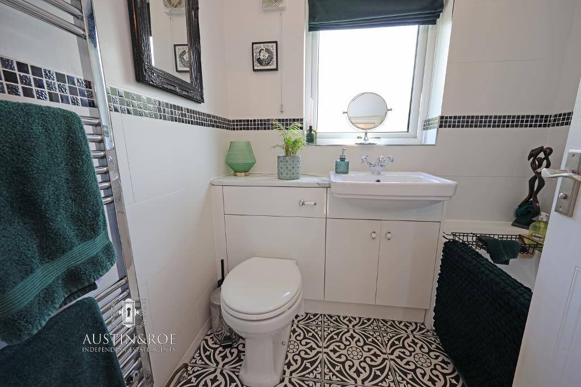
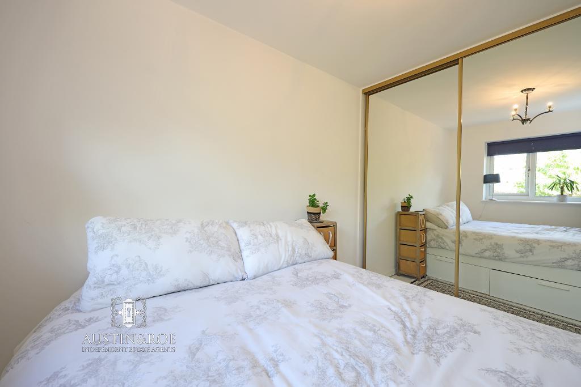
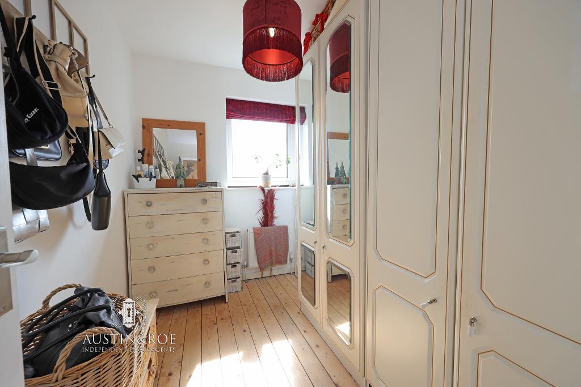
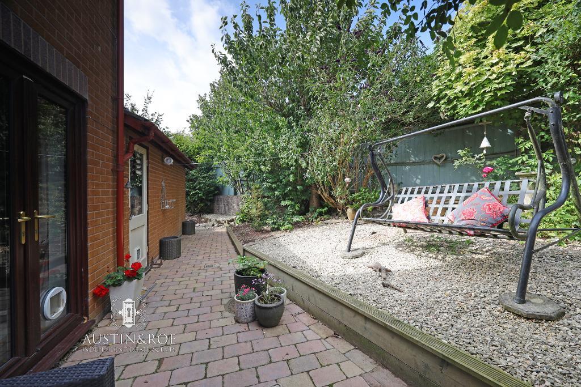
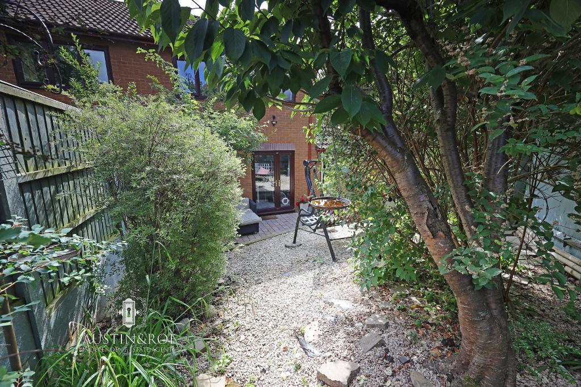
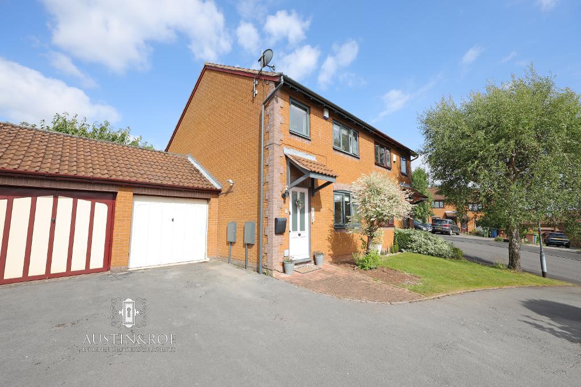
Key Features
- Three Bedroom Semi Detached House
- Beautifully Presented
- Fully Enclosed Rear Garden
- Modern Kitchen and Bathroom
- large Wrap around Garden
- Aston Lodge Development
- Close to Town Centre
- Great Commuter Links
Summary
Austin & Roe are delighted to bring to the Sales Market this beautifully presented Three Bedroom Semi Detached House with Driveway and Garage, located on the popular Aston Lodge development, within walking distance of the town centre and local schools and with great commuter links.
The Property comprises an Entrance Hallway, Living Room, Kitchen, Dining Room and Garage on the Ground Floor; to the First Floor is the Landing and Hallway, three Bedrooms and Family Bathroom.
To the front of the Property is a long Tarmacadam driveway, providing off road parking for two vehicles, a lawned area with mature shrubbery borders, and a block paved path leading to the Entrance. To the rear is a full enclosed secluded Garden, with a block paved patio for alfresco dining and entertaining, a raised gravelled seating area with mature shrubbery borders and timber fencing providing privacy, and a further gravelled garden area to the side of the property with low level brick built wall and mature trees.
The property benefits from gas central heating and double glazing.
Council Tax Band C
Mains Gas & Electric.
Mains Water, Drains and Sewerage.
Broadband FTTC
Mobile coverage.
Low Risk of Flooding
You can view the virtual tour for this lovely property on our website, Rightmove or by typing the following link into your subject bar:-
https://my.360picture.uk/tour/7-kingsland-close
Location
Take the Lichfield Road out of Stone, turn left at the traffic lights, continue across the railway crossing and turn left onto Aston Lodge Parkway, take the first exit at the roundabout and follow Mercer Avenue, turn left on to Kingsland Road, and right on to Kingsland Close, the property is on your left.
Ground Floor
Entrance Hallway
8' 4'' x 4' 8'' (2.55m x 1.44m) The Property is entered via a white double glazed door in to the Entrance Hallway, with white décor, a white ceiling with central pendant light, a wall mounted central heating radiator with decorative cover and black / white chequerboard tiled flooring.
Living Room
11' 7'' x 15' 0'' (3.55m x 4.58m) The Living Room has white décor, a white ceiling with central light fitting, a double glazed window to the front aspect with fitted roller blind and wall mounted central heating radiator below, TV connection and white washed wood effect laminated flooring.
Kitchen
7' 2'' x 10' 4'' (2.19m x 3.15m)
The Kitchen has white décor, a white brick effect ceramic tiled splashback, a white ceiling with central pendant light fitting, a double glazed window to the rear aspect with fitted Roman blind, and white washed wood effect laminated flooring. There are a range of cream shaker style wall and base units, with oak block countertop, inset with a white Belfast sink, stainless steel swan neck mixer tap and white ceramic countertop drainer, an integrated dishwasher, space for a free standing oven and fridge freezer, and a black extractor hood.
The Kitchen is open to the Dining Room.
Dining Room
7' 5'' x 10' 4'' (2.27m x 3.15m) The Dining Room has white décor with one feature grey damask feature wall, a white ceiling with central pendant light fitting, double glazed patio doors to the Garden, two wall mounted central heating radiators, an under stairs storage cupboard and white washed wood effect laminated flooring.
First Floor
Stairs and Landing
5' 11'' x 10' 4'' (1.82m x 3.17m) The Stairs rise from the Entrance Hall with white décor, a black painted handrail and newel post, with white painted balustrade, a black wall mounted handrail and grey fitted carpet. The Landing has white décor, a white ceiling with central pendant light fitting and ceiling hatch to the roof space below and grey fitted carpet. Doors open in to the three bedrooms, bathroom and storage cupboard.
Primary Bedroom
14' 1'' x 8' 3'' (4.3m x 2.54m) The Primary Bedroom has white décor, a white ceiling with central light fitting, a double glazed window to the front aspect with fitted Roman blind and wall mounted central heating radiator below, TV connection and white painted floorboards.
Bedroom 2
8' 2'' x 9' 0'' (2.51m x 2.75m) The Second Bedroom has white décor, a white ceiling with central light fitting, a double glazed window to the rear aspect with fitted roller blind and wall mounted central heating radiator below, a double fitted wardrobe with mirrored sliding doors, TV connection and white painted floorboards.
Bedroom 3
9' 1'' x 6' 4'' (2.78m x 1.94m) The Third Bedroom has white décor, a white ceiling with central light fitting, a double glazed window to the front aspect with fitted Roman blind and wall mounted central heating radiator below and exposed pine floorboards.
Bathroom
6' 5'' x 5' 6'' (1.97m x 1.68m) The Family Bathroom benefits from full height white ceramic wall tiling with mosaic border, a white ceiling with central light fitting, an obscured glass double glazed window to the rear aspect with fitted Roman blind, a wall mounted chrome heated towel rail and black / white patterned ceramic floor tiling. The white sanitaryware consists of a panel bath with chrome taps and electric shower above with glass screen, a white vanity unit with inset wash hand basin with chrome mixer tap, and a concealed cistern WC with lever flush.
Exterior
Garage
17' 2'' x 8' 5'' (5.24m x 2.58m)
Request a Viewing
Additional Information
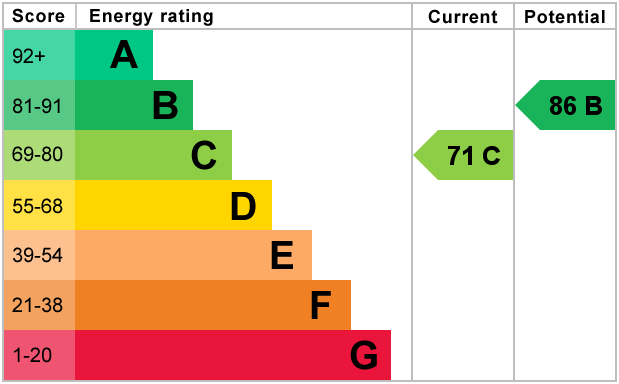
For further information on this property please call 01785 338 570 or e-mail sales@austinandroe.co.uk
