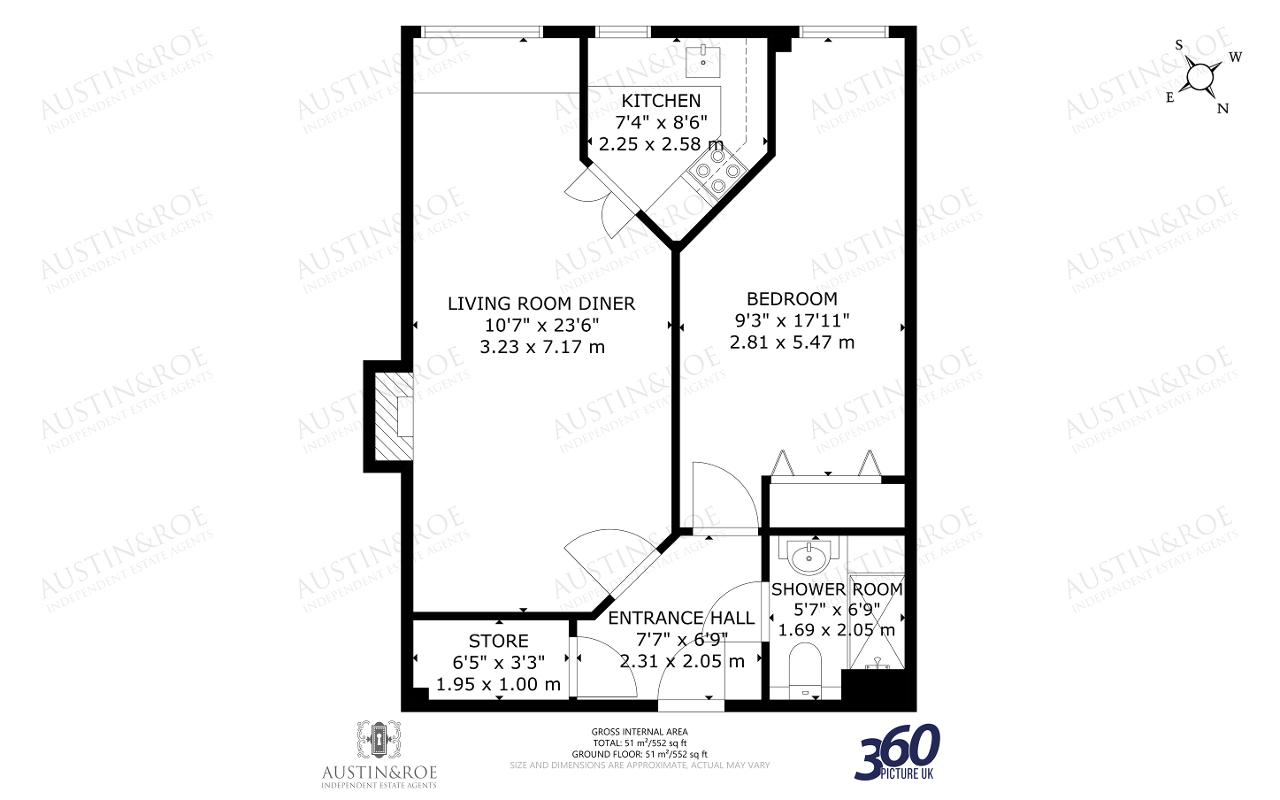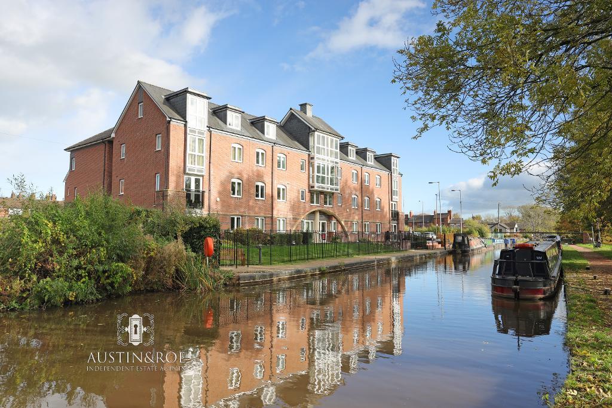
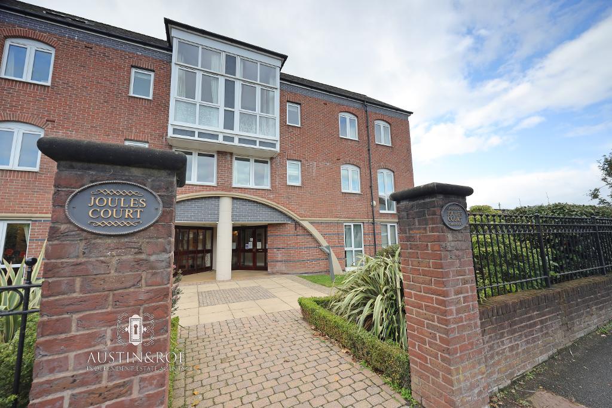
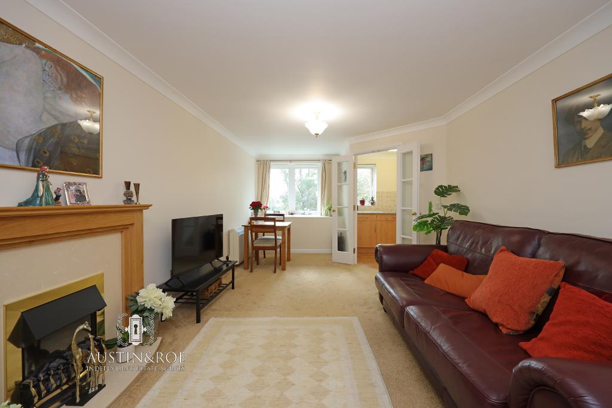
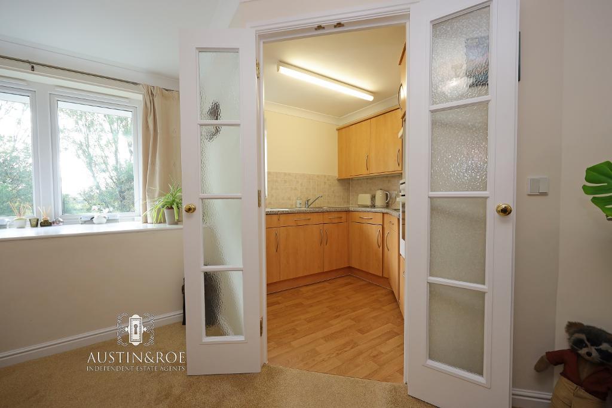
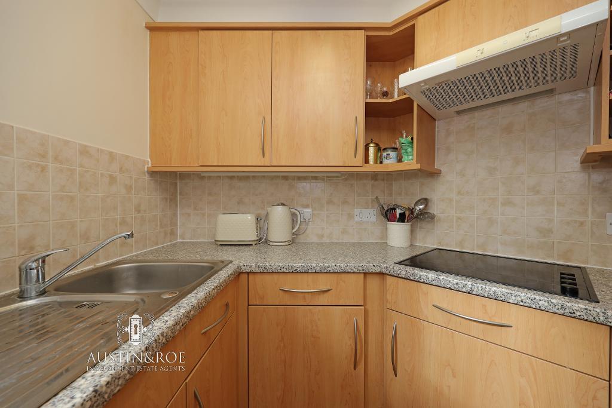
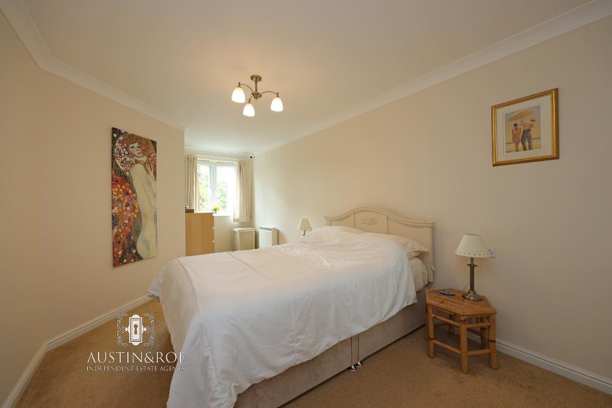
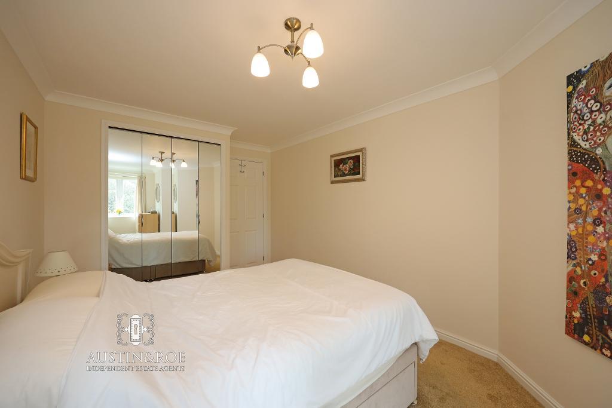
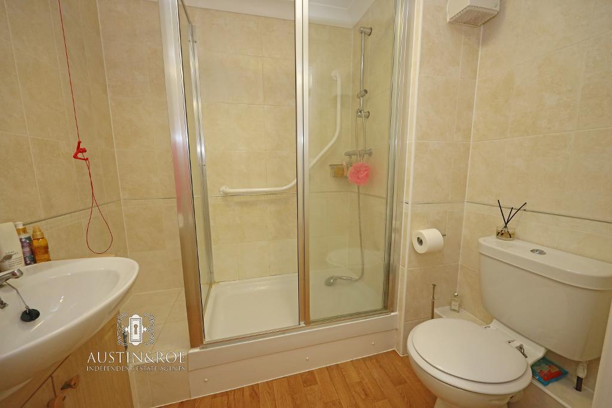
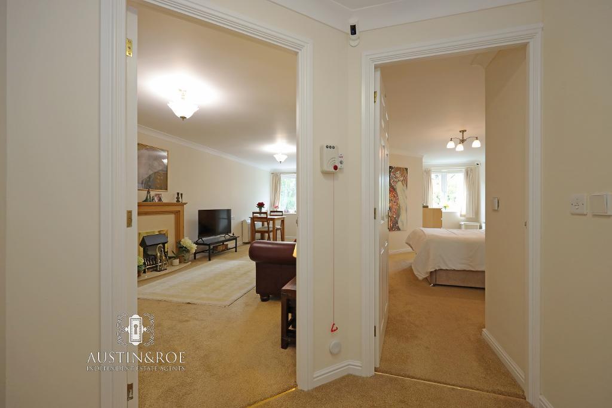
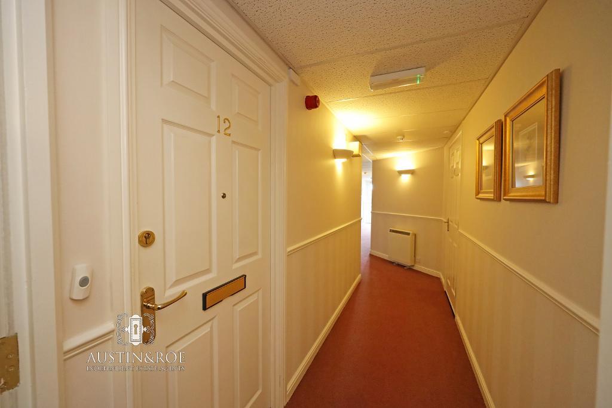
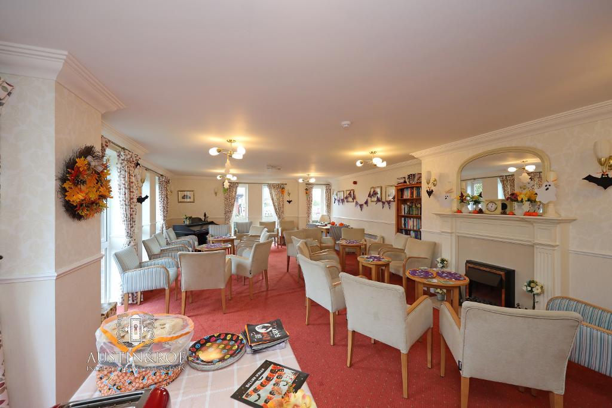
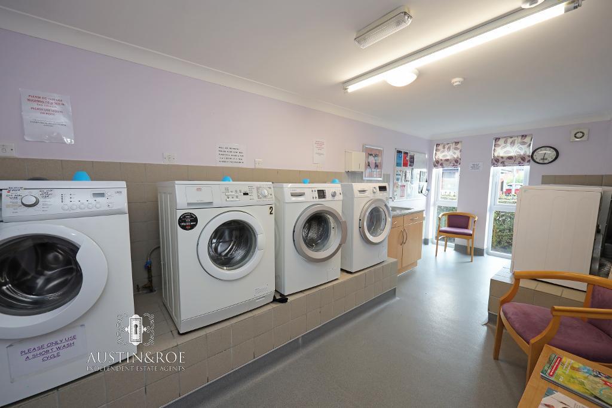
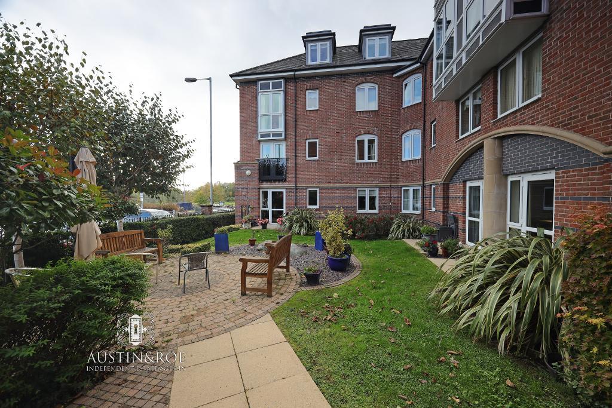
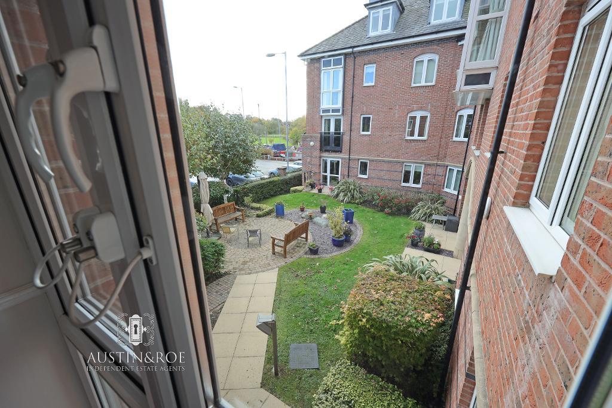
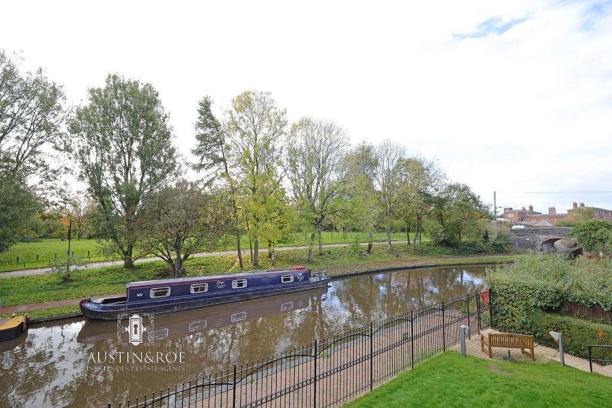
Key Features
- One Bedroom Retirement Apartment
- Luxury Retirement Complex
- Large Living Room Diner
- Communal Lounge
- Canalside Views
- Communal Gardens
- Town Centre Location
- Good Links to the M6 Motorway
Summary
Austin & Roe have great pleasure in offering For Sale this one bedroom first floor luxury retirement apartment located on the edge of Stone town centre with stunning views over the Trent and Mersey Canal, just a stroll away from the high street with its many cafes and restaurants, and M&S Foodhall nearby.
Built by McCarthy & Stone in 2008, Joules Court is a luxurious retirement complex offering a host of facilities for residents including: security entrance system, a property manager during the weekdays from 9am-5pm, large communal lounge with kitchen, guest suite for relatives, emergency alarm system, lift to all floors, laundry, lovely communal gardens, secure parking for mobility scooters and a host of social activities such as coffee mornings, film night, bingo and fish and chip night etc. It has a vibrant social calendar!
The Property comprises an Entrance Hall, Living Room Diner, Kitchen, Shower Room and Bedroom.
Council Tax band - C
Mains Electric & Gas
Mains Water, Drainage & Sewerage
Broadband FTTC
Mobile Coverage
You can view the virtual tour for this lovely property on our website, Rightmove or by typing the following link into your subject bar:-
https://my.360picture.uk/tour/12-joules-court
Location
From our offices at the top of the High Street, bear right on to Christchurch Way, turning right on to Crown Street, the Property is on your left.
Virtual Tour
First Floor
Entrance Hallway
7' 6'' x 6' 8'' (2.31m x 2.05m) The Property is entered through a solid composite door with spy hole viewer in to the Entrance Hallway, with neutral décor, a white ceiling with coved cornicing and central light fitting, a warden alarm panel and pull cord and beige fitted carpet.
Living Room / Diner
23' 6'' x 10' 7'' (7.17m x 3.23m) The Spacious Living Room / Diner has neutral décor, a white ceiling with two glass light fittings, a double glazed window to the rear aspect with canal side views, a wall mounted electric panel heater, an electric fire with wooden surround, TV connection and beige fitted carpet.
Kitchen
7' 4'' x 8' 5'' (2.25m x 2.58m) The Kitchen has neutral décor with a stone effect ceramic tiled splashback, a white ceiling with central light fitting, a double glazed window to the rear aspect and wood effect vinyl flooring. There are a range of wood effect wall and base units with quartz effect countertop inset with a stainless steel sink and drainer, an electric hob and an integrated electric oven.
Shower Room
5' 6'' x 6' 8'' (1.69m x 2.05m) The Shower Room benefits from neutral full height ceramic wall tiling, a white ceiling with central light fitting, an electric wall mounted heated towel rail, and wood effect vinyl flooring. The sanitaryware consists of a large glass showering cubicle with a chrome mains fed shower and wall mounted grab rails, a wood effect vanity unit with inset wash hand basin with chrome taps, and a close coupled WC with push button flush. There is an emergency pull cord.
Bedroom
17' 11'' x 9' 2'' (5.47m x 2.81m) The Bedroom has neutral décor, a white ceiling with central light fitting and coved cornicing, a double glazed window to the rear aspect, an electric wall mounted panel heater, fitted wardrobes and beige fitted carpet.
Request a Viewing
Additional Information
For further information on this property please call 01785 338 570 or e-mail sales@austinandroe.co.uk
