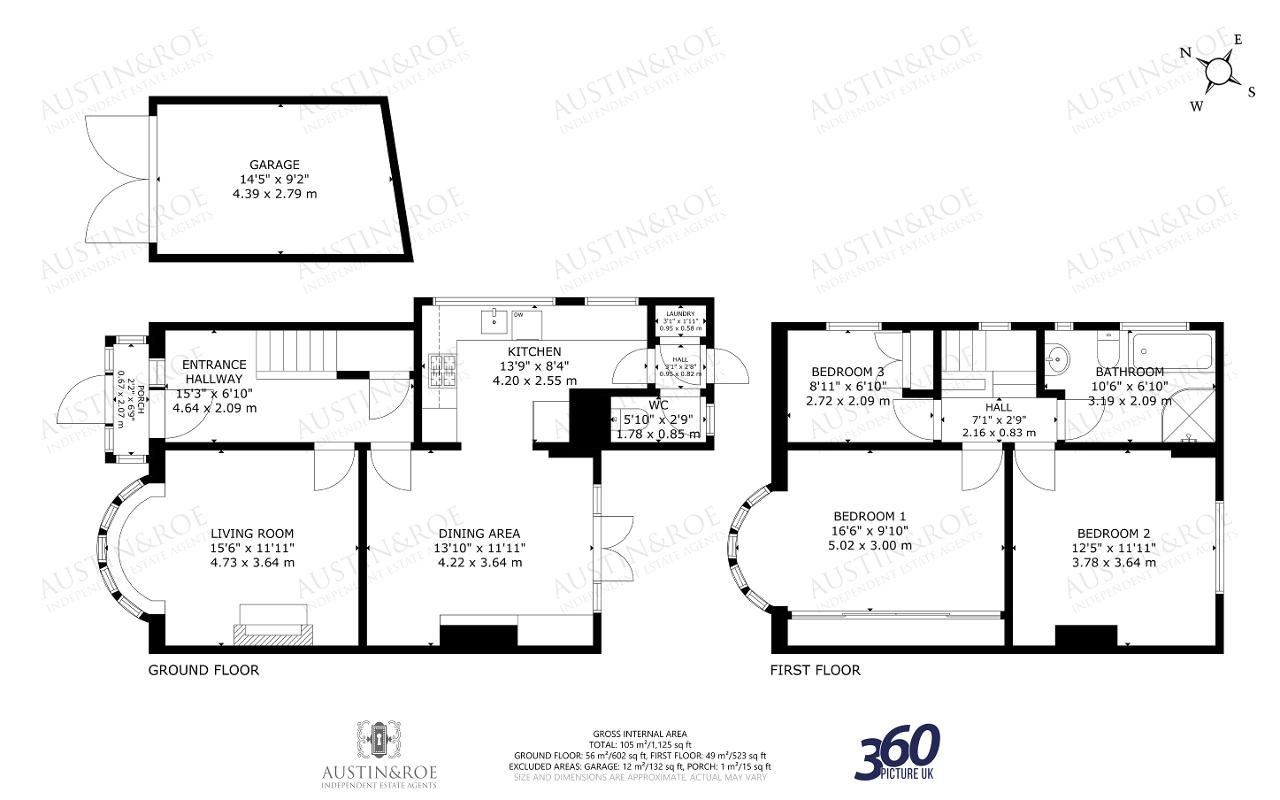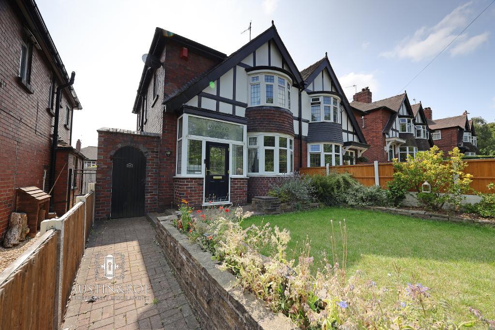
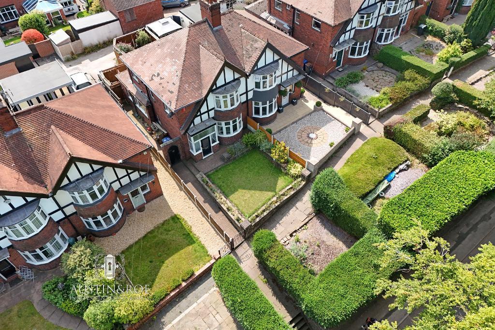
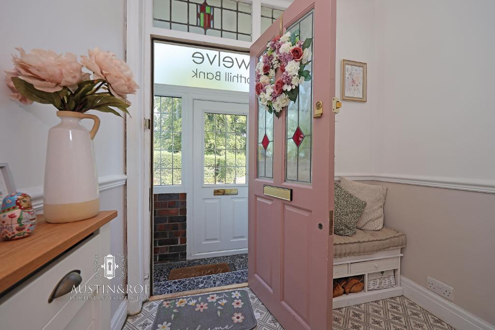
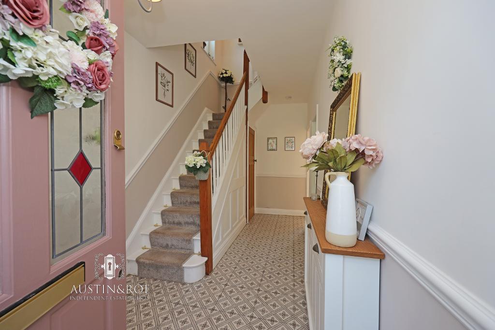
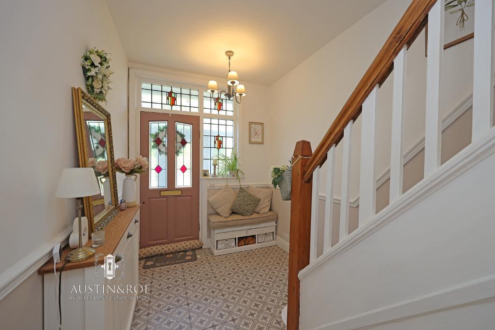
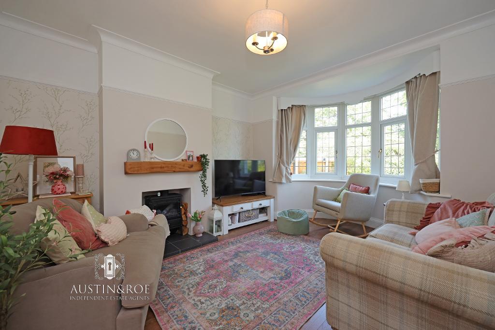
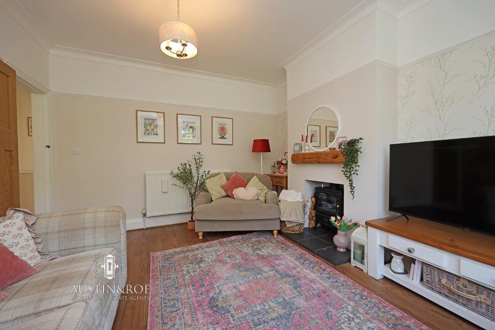
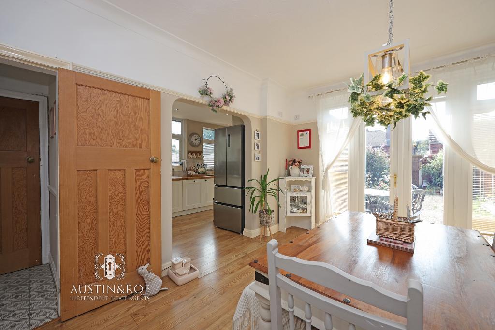
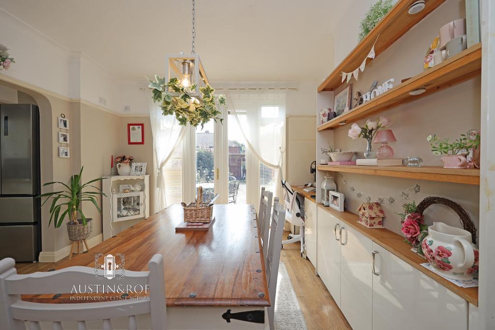
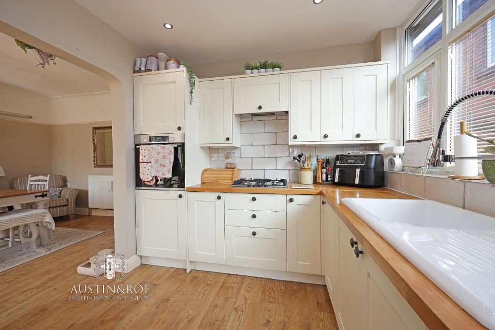
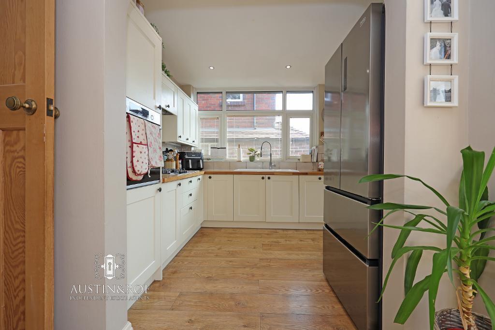
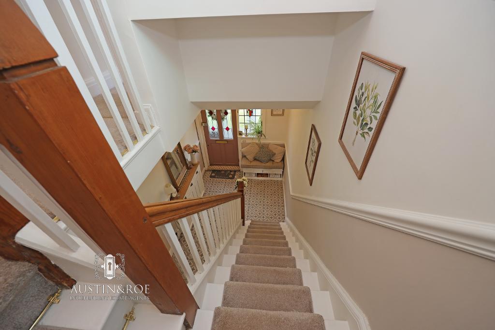
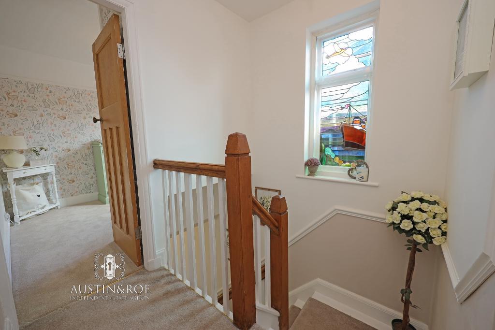
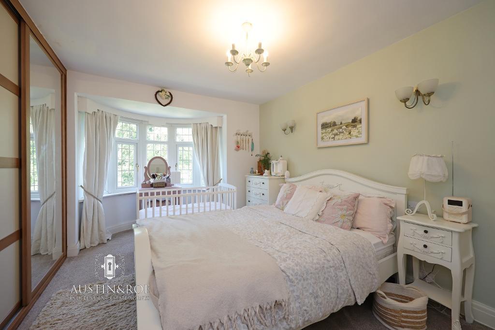
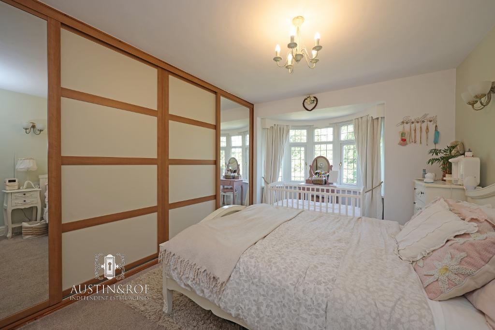
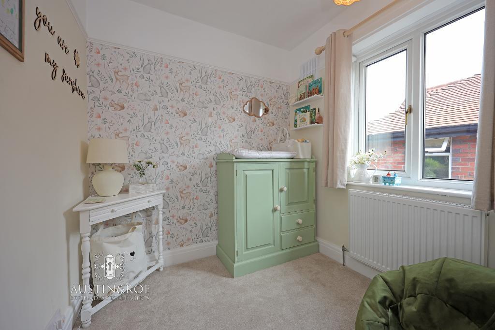
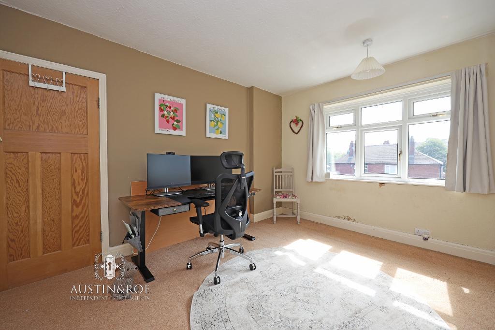
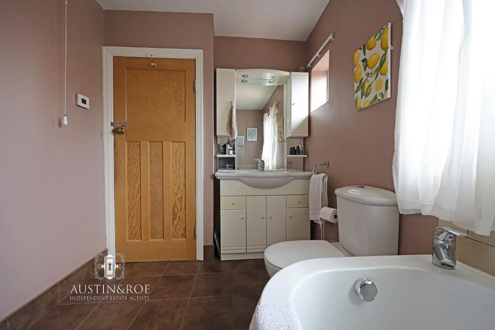
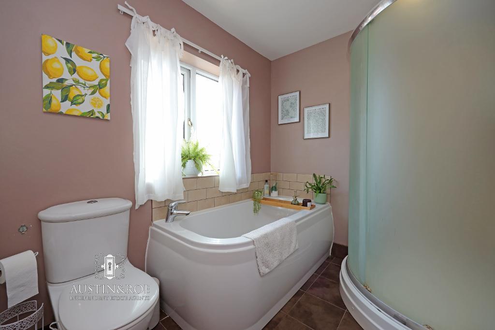
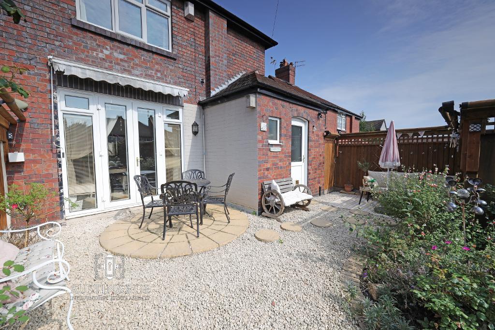
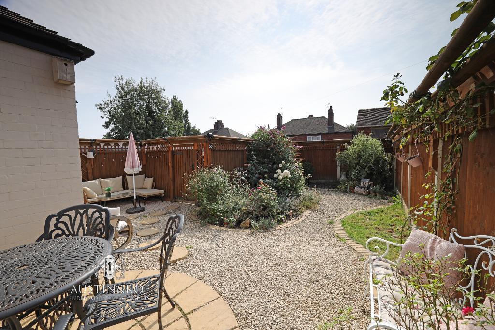
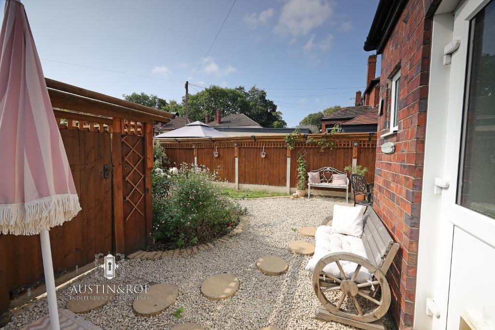
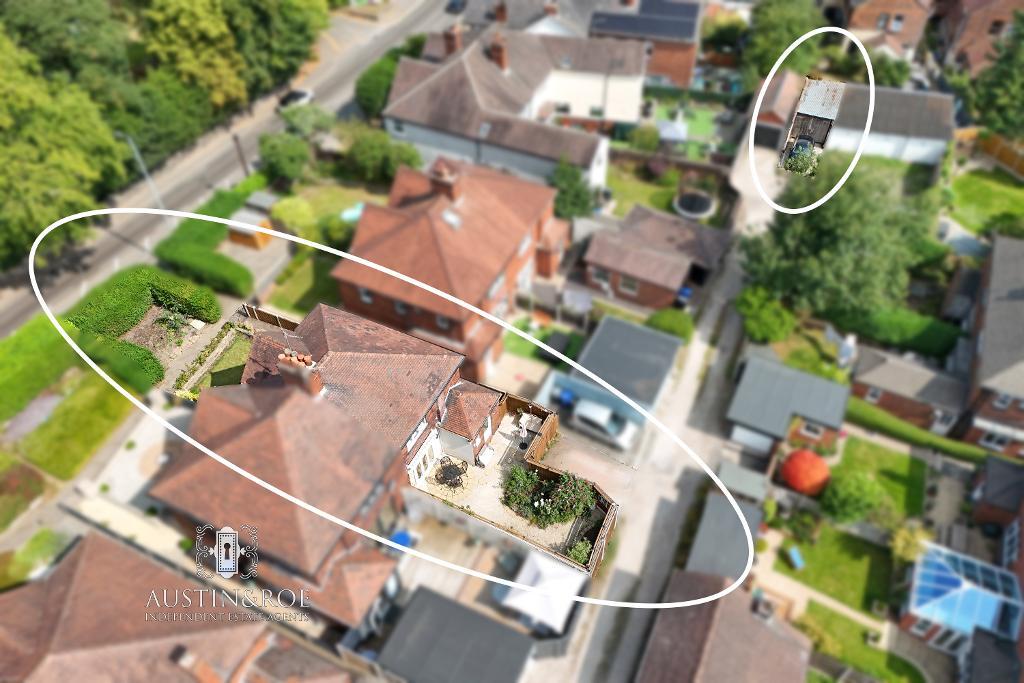
Key Features
- Three Bedroom Semi Detached House
- Beautifully Presented Family Home
- Modern Open Plan Kitchen Dining Area
- Fully Enclosed Rear Garden
- Garage
- Off Road Parking
- Close to Local Amenities
- Great Commuter Links
Summary
Austin & Roe are delighted to bring to the Sales Market this beautifully presented Three Bedroom Semi Detached House with Garage in the popular location of Porthill, close to local amenities and with great commuter links via the A500 / M6 network.
The Property comprises an Entrance Porch, Entrance Hallway, Living Room, Dining Area, Kitchen, Laundry and Guest Cloakroom on the Ground Floor, to the First Floor is the Landing, three Bedrooms and Family Bathroom. The Property benefits from a single Garage, gas central heating and double glazing.
At the front of the Property is a Garden laid to lawn, with mature shrubbery borders, enclosed by a low level brick built wall and metal gate, with a block paved path leading to the Entrance Porch.
There is a secondary gravelled area to the front of the Property with tall privet hedging providing privacy.
To the rear is a fully enclosed Garden, with a paved patio for alfresco dining and entertaining, gravelled secluded seating area and curved pathways with brick lined flower beds, all enclosed by well maintained timber fencing. A gate leads to a private parking area with space for two vehicles and the Garage via Inglewood Drive.
This is a beautifully presented family home.
The Council Tax Band is C
Mains Gas & Electric
Mains Water, Drainage and Sewerage
Broadband FTTC
Mobile Phone Coverage
Low Risk of Flooding
You can view the virtual tour for this lovely property on our website,
Rightmove or by typing the following link into your subject bar:-
https://my.360picture.uk/tour/12-porthill-bank
Location
Leave the A500 Queensway at the A5271 exit towards B5051 Tunstall Burslem, at the roundabout, take the 1st exit onto Porthill Bank B5370, the Property is on your left.
Virtual Tour
Ground Floor
Entrance Porch
2' 2'' x 6' 9'' (0.67m x 2.07m) The double glazed Entrance Porch is of uPVC construction on half height brick built wall, with a white ceiling, white pained brick walls and a black marble mosaic floor. A blush pink glazed panel door with stained glass transom window and side panel leads to the Entrance Hallway.
Entrance Hallway
15' 2'' x 6' 9'' (4.64m x 2.09m) The spacious and welcoming Entrance Hallway has neutral décor, a white ceiling with pendant light fitting, a wall mounted central heating radiator and patterned ceramic tiled flooring. The stairs lead to the floor above, and traditional pine panelled doors lead to the Living Room and Dining Area.
Living Room
15' 6'' x 11' 11'' (4.73m x 3.64m) The Living Room has neutral décor with feature neutral toned botanical print wallcovering to the chimney breast alcoves, a white ceiling with central pendant light and coved cornicing, a large double glazed curved bay window to the front aspect, an inset fireplace with an oak beam mantle, a wall mounted central heating radiator and wooden flooring.
Kitchen
13' 8'' x 8' 4'' (4.2m x 2.55m)
The Kitchen has neutral décor, a white ceiling with recessed spot lights, two double glazed windows with fitted blinds to the side aspect, a traditional pine panelled door leading to the Hallway, a white vertical wall mounted central heating radiator, cream tiled splashback and wooden flooring.
There are a range of cream shaker style wall and base units, with oak block countertop inset with a ceramic sink with chrome swan neck mixer tap, a stainless steel gas hob with extractor above and integrated electric oven, an integrated dishwasher and space for a fridge freezer.
Dining Area
13' 9'' x 11' 11'' (4.22m x 3.64m) The light and bright Dining Area has neutral décor, a white ceiling with central pendant light fitting, double glazed patio doors leading to the Garden with glazed side panels, a wall mounted central heating radiator and wooden flooring. An open archway leads in to the Kitchen.
Guest Cloakroom
5' 10'' x 2' 9'' (1.78m x 0.85m) The Guest Cloakroom is accessed via the rear Hallway, it has neutral décor, a white ceiling with central light fitting, a double glazed window to the rear aspect, a wall mounted central heating radiator and Minton style mosaic floor tiling. The sanitaryware consists of a close coupled WC with push button flush.
Laundry
3' 1'' x 1' 10'' (0.95m x 0.58m) The useful Laundry has exposed brickwork walls, open storage shelving, space and plumbing for a washing machine and the boiler is housed here.
Hall
3' 1'' x 2' 8'' (0.95m x 0.82m) The rear Hall has neutral décor, a white ceiling with central light fitting, and Minton style mosaic floor tiling. Traditional pine doors open in to the WC, Laundry and Kitchen, and a double glazed door leads to the garden.
First Floor
Stairs and Landing
7' 1'' x 2' 8'' (2.16m x 0.83m)
The Stairs rise from the Entrance Hallway with a quarter turn to the Landing above, with neutral décor, oak handrail and newel post with white painted balustrade, white painted staircase with a neutral carpet runner and brass fittings.
The Landing has a stained glass window to the side aspect, a white ceiling with central pendant light fitting, and traditional pine panelled doors opening in to the three Bedrooms and Family Bathroom.
Bedroom 1
16' 5'' x 9' 10'' (5.02m x 3m) The First Bedroom has neutral décor, a white ceiling with central pendant light fitting, a large double glazed curved bay window to the front aspect, a wall mounted central heating radiator, large fitted wardrobes with sliding mirrored doors and grey fitted carpet.
Bedroom 2
12' 4'' x 11' 11'' (3.78m x 3.64m) The Second Bedroom has neutral décor, a white ceiling with pendant light fitting, a double glazed window to the rear aspect, a wall mounted central heating radiator and neutral fitted carpet.
Bedroom 3
8' 11'' x 6' 9'' (2.72m x 2.09m) The Third Bedroom has neutral décor with one woodland print wallcovering feature wall, a white ceiling with central pendant light fitting, a double glazed window to the side aspect with a wall mounted central heating radiator below and neutral fitted carpet.
Bathroom
10' 5'' x 6' 9'' (3.19m x 2.09m) The Family Bathroom has neutral décor with a cream ceramic tiled splashback to the bathing area and shower, a white ceiling with central light fitting and spot light, an obscured glass double glazed window to the side aspect, a chrome wall mounted heated towel rail and slate effect ceramic floor tiling. The sanitaryware consists of a panel bath with chrome mixer tap, a curved showering cubicle with glass screen, a a white vanity unit with inset wash hand basin, chrome mixer tap and large mirror, and a close coupled WC with push button flush.
Exterior
Garage
14' 4'' x 9' 1'' (4.39m x 2.79m) The Single Garage is located towards the end of Inglewood Drive, see the drone photos for location. (The 'not blurred' areas are the property boundary's).
Request a Viewing
Additional Information
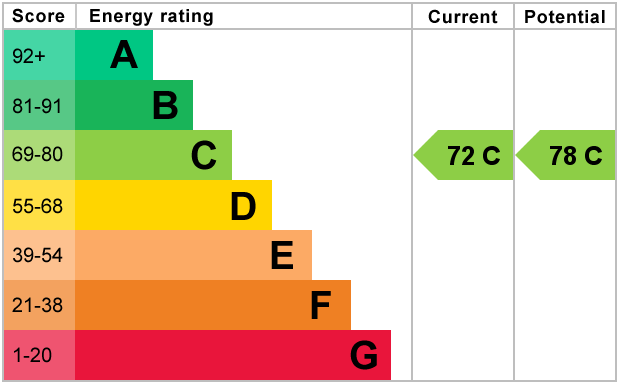
For further information on this property please call 01785 338 570 or e-mail sales@austinandroe.co.uk
