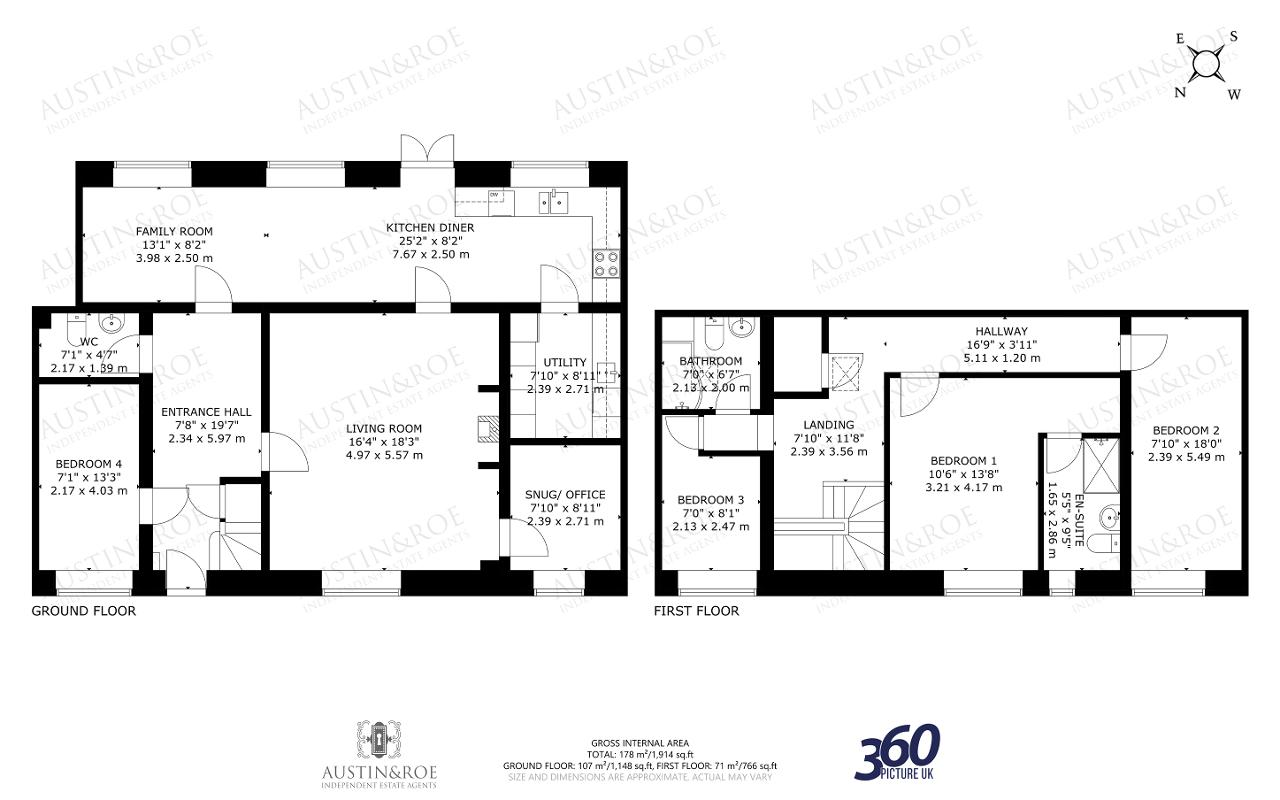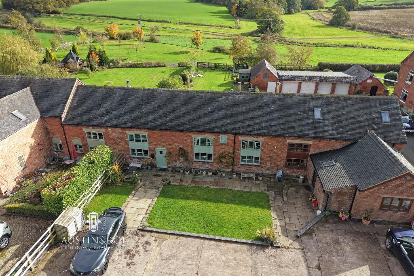
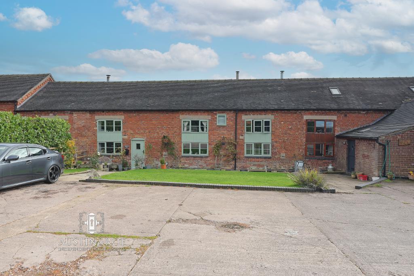
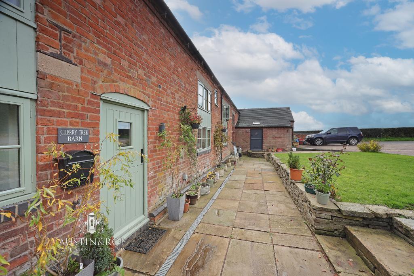
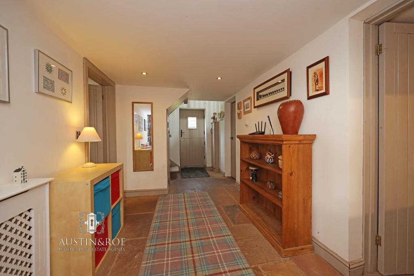
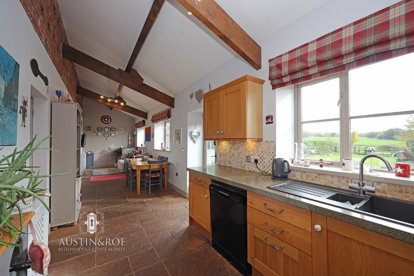
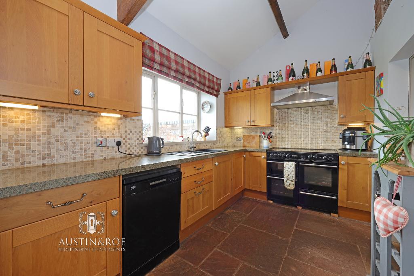
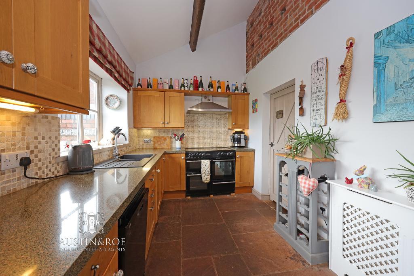
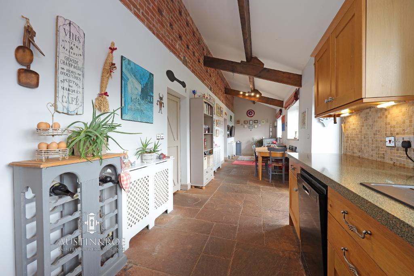
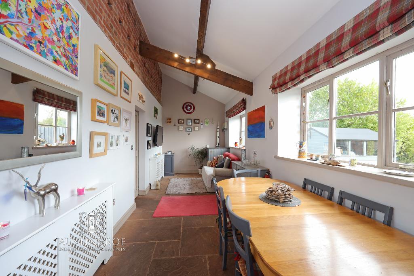
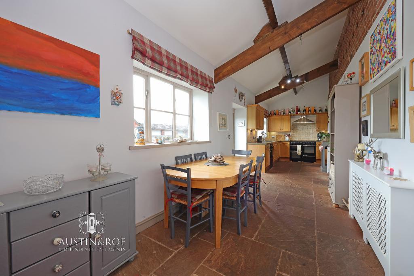
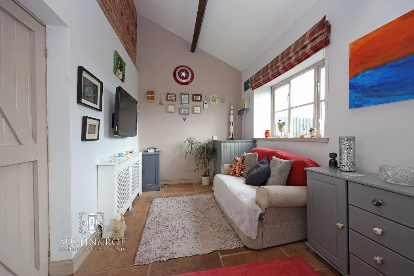
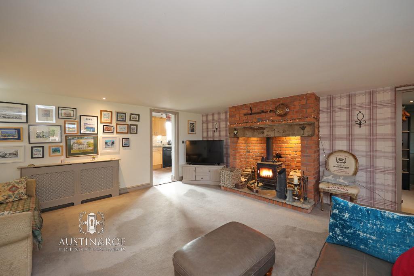
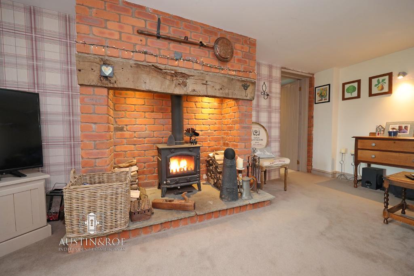
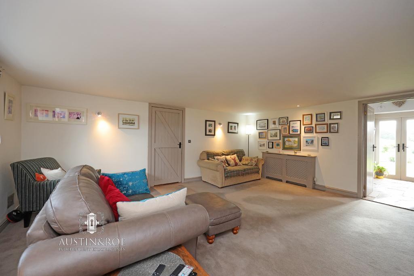
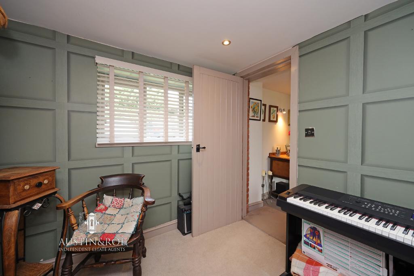
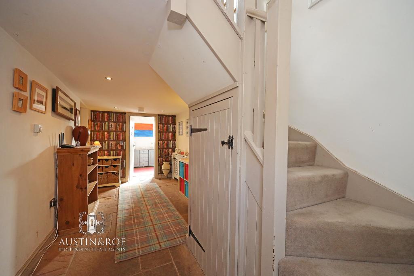
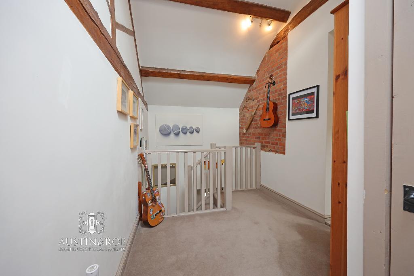
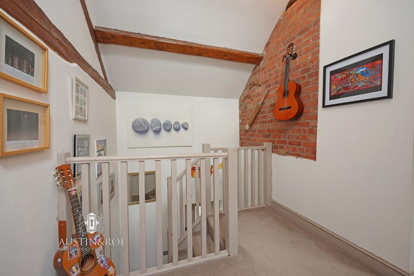
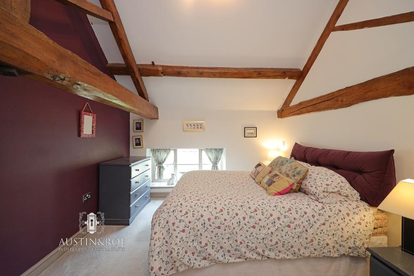
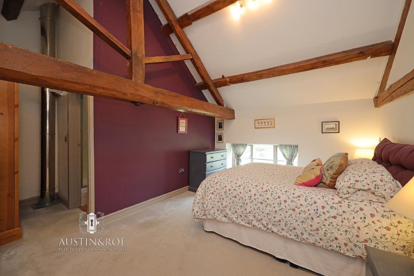
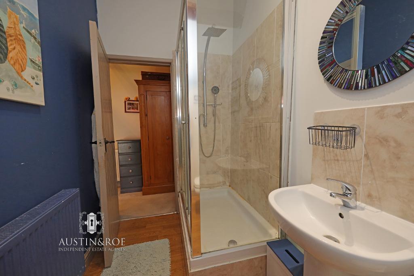
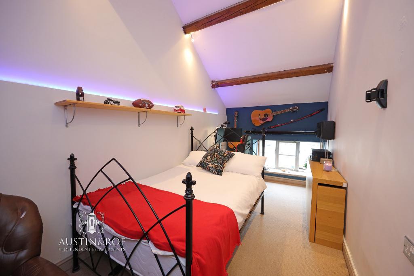
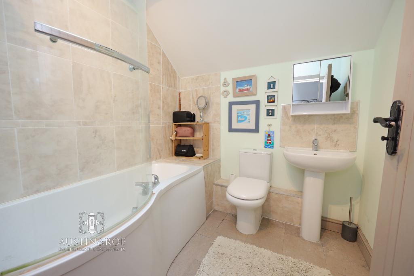
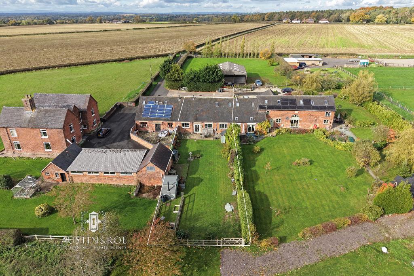
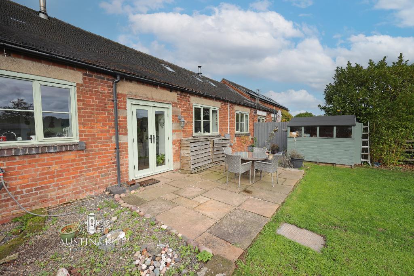
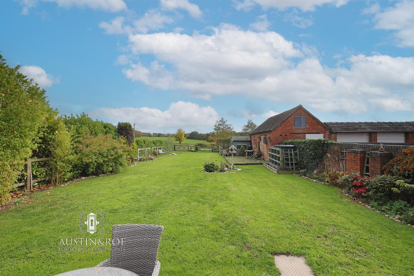
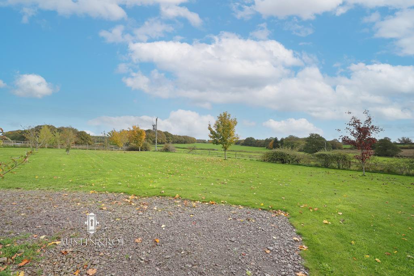
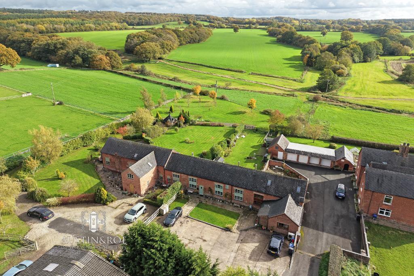
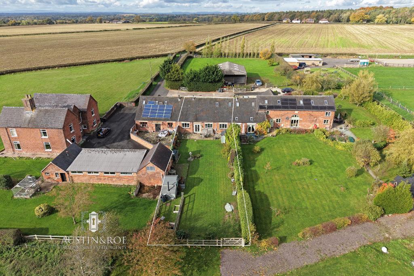
Key Features
- 3-4 Bedroom Terraced Converted Barn
- Master Bedroom with En-Suite
- 2 Bathrooms
- Beautifully Presented
- Fully Enclosed Rear Garden
- Open Countryside Views
- Shared Driveway for 4 cars
- Close to Market Drayton and Loggerheads
Summary
Austin & Roe are excited to offer for sale this beautiful 3-4 Bedroom, Two Bathroom Country Barn Conversion with a shared driveway off Newcastle Road leading to off-road parking for 4 cars and a stunning fully enclosed rear garden with open view across the Shropshire countryside, located between Market Drayton & Loggerheads with excellent access onto the A53.
The Property comprises an Entrance Hallway, Living Room, Office / Snug, an open plan Kitchen / Dining and Family Room, Utility, Guest Cloakroom and Fourth Bedroom; to the First Floor is the Landing, Hallway, Master Bedroom with En-Suite, two further Bedrooms and Bathroom.
To the front of the Property is a large parking area providing off road parking for four vehicles, a raised lawn with brick edging and a paved pathway leading to the Entrance. To the rear is a lovely fully enclosed garden, with a paved patio for alfresco dining and entertaining, a large lawned area with mature shrubbery borders, a raised gravelled area providing a second seating area and a timber gate to the rear with open countryside views. The Garden is enclosed by a mix of red brick walls and Laurel hedging.
Council Bands E
Mains Electric
Oil Fired Central Heating
Mains Water
Klargester sewage treatment tank
1gb Broadband
Mobile Coverage
You can view the virtual tour for this lovely property on our website,
Rightmove or by typing the following link into your subject bar:-
https://my.360picture.uk/tour/cherry-tree-barn
Location
From the Gingerbread Man Roundabout in Market Drayton, head east on A53 towards Loggerheads, continue for 3 miles, turn right at Oakley Folly on to a private driveway signposted Oaklands Farmhouse and Barns, the Property is on your left.
Virtual Tour
Ground Floor
Entrance Hallway
19' 7'' x 7' 7'' (5.97m x 2.34m) The Property is entered via a sage green timber stable door in to the impressive double height Entrance Hallway, with neutral décor, reaching up to the First Floor vaulted ceiling with exposed wooden beams and spot light bar, flagstone flooring and an open staircase leading to the First Floor.
Living Room
16' 3'' x 18' 3'' (4.97m x 5.57m) The cosy Living Room has neutral décor with a neutral coloured tartan feature wall, a white ceiling with one recessed spot light, wall mounted spot lighting, a double glazed window to the front aspect, a large brick built inglenook fireplace with wood burning stove / back lighting and neutral fitted carpet.
Office / Snug
7' 10'' x 8' 10'' (2.39m x 2.71m) The Office / Snug has wall panelling effect wallcovering with a botanical print feature wall, a white ceiling with recessed spot lights, a double glazed window to the front aspect, a wall mounted central heating radiator and neutral fitted carpet.
Kitchen Diner
25' 1'' x 8' 2'' (7.67m x 2.5m)
The open plan Kitchen and Dining space has neutral décor with high level exposed brickwork, a vaulted ceiling with exposed wooden beams and high level spotlight bars, two double glazed windows and patio doors to the rear aspect, two wall mounted central heating radiators and flagstone flooring.
There are a range of wood effect wall and base units with a speckled granite effect countertop inset with a grey bowl and half sink with chrome mixer tap, a black range cooker with mosaic tiled splashback and extractor hood above, and space for a dishwasher.
Utility
7' 10'' x 8' 10'' (2.39m x 2.71m)
The Utility follows in style from the Kitchen, with neutral décor, a white ceiling with recessed spot lights, a wall mounted central heating radiator and flagstone flooring.
There are a range of wood effect wall, base and larder units with speckled granite effect countertop inset with a stainless steel sink with chrome mixer tap, a neutral coloured mosaic tiled splashback, power points and spaces for a washing machine and supplementary freezer or tumble drier.
Family Room
13' 0'' x 8' 2'' (3.98m x 2.5m) The Family Room is open plan to the Kitchen Diner and follows in style and décor, with a vaulted ceiling, exposed wooden beams and spotlight bars, a double glazed window to the rear aspect, a wall mounted central heating radiator and flagstone flooring.
Guest Cloakroom
7' 1'' x 4' 6'' (2.17m x 1.39m) The Guest Cloakroom has neutral décor with one 'bookcase' effect feature wall, a white ceiling with central spotlight bar, a wall mounted central heating radiator and flagstone flooring. The sanitaryware consists of a white pedestal wash hand basin with chrome mixer tap, and a close coupled WC with push button flush.
Bedroom 4
13' 2'' x 7' 1'' (4.03m x 2.17m) The Fourth Bedroom has neutral décor, a white ceiling with recessed spot lights, a double glazed window to the front aspect, a wall mounted central heating radiator and wood effect laminated flooring.
First Floor
Stairs and Landing
7' 10'' x 11' 8'' (2.39m x 3.56m)
The Stairs rise from the Entrance Hallway with a half turn with neutral décor, a grey painted balustrade, handrail and newel post and neutral fitted carpet.
The galleried Landing has neutral décor with a section of exposed brickwork and exposed wooden A frame, a vaulted ceiling with exposed wooden beams and opening Velux roof window and neutral fitted carpet.
Master Bedroom
10' 6'' x 13' 8'' (3.21m x 4.17m) The Master Bedroom has neutral décor with one plum coloured feature wall, a vaulted ceiling with exposed wooden beams and spotlight bar, an exposed wooden A frame, a low level double glazed window to the front aspect, a wall mounted central heating radiator and neutral fitted carpet.
Master Bedroom En-Suite
9' 4'' x 5' 4'' (2.86m x 1.65m)
The Master Bedroom En-Suite has white decor with one blue feature wall, a vaulted ceiling with exposed wooden beams and spotlight bar, a double glazed window to the front aspect, a wall mounted central heating radiator and wood effect laminated flooring.
The sanitaryware consists of a white pedestal wash hand basin with chrome mixer tap and stone effect tiled splashback, a glass showering enclosure with chrome fittings and stone effect wall tiling, and a close coupled WC with push button flush.
Bedroom 2
18' 0'' x 7' 10'' (5.49m x 2.39m) The Second Bedroom has neutral décor with one blue feature wall, a low level double glazed window to the front aspect, a vaulted ceiling with exposed wooden beams and spotlights, a wall mounted central heating radiator and neutral fitted carpet.
Bedroom 3
6' 11'' x 8' 1'' (2.13m x 2.47m) The Third Bedroom has neutral décor, a low level double glazed window to the front aspect, a vaulted ceiling with exposed wooden beams and spotlights, a wall mounted central heating radiator and neutral fitted carpet.
Bathroom
6' 11'' x 6' 6'' (2.13m x 2m) The Bathroom has neutral decor with stone effect ceramic wall tiling, a vaulted ceiling with Velux opening roof window and exposed wooden beams, wall mounted spotlight bar, a wall mounted central heating radiator and stone effect ceramic tiled flooring. The sanitaryware consists of a white shower bath with curved glass screen chrome mixer taps and chrome shower above, a pedestal wash hand basin with chrome mixer tap, and a close coupled WC with push button flush.
Request a Viewing
Additional Information
For further information on this property please call 01785 338 570 or e-mail sales@austinandroe.co.uk
