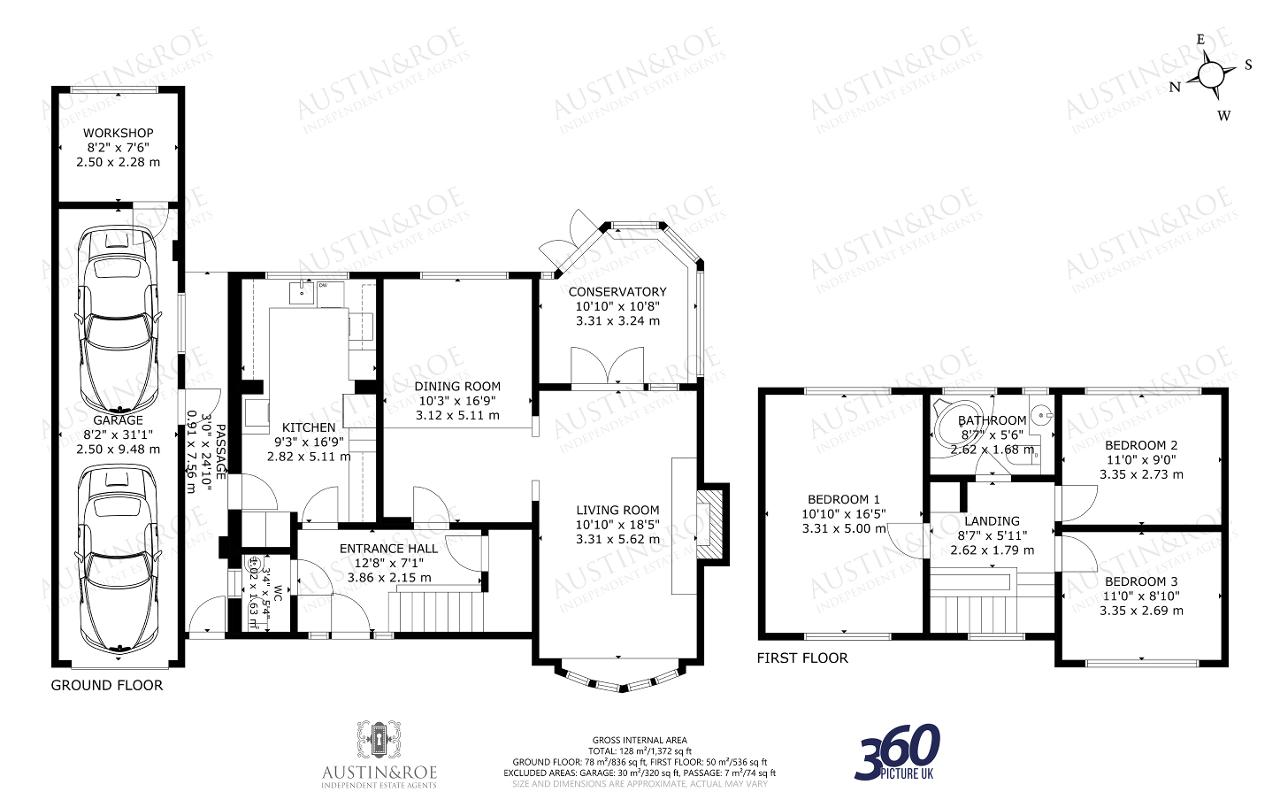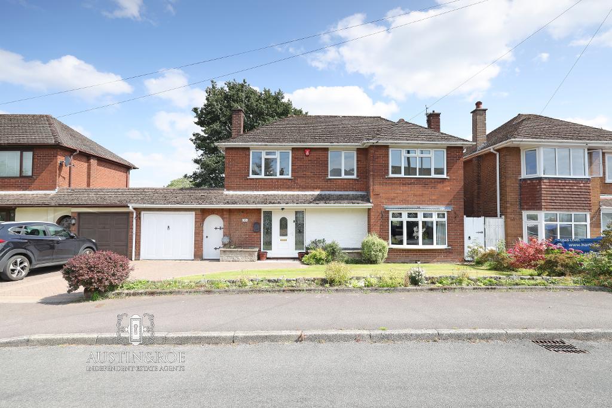
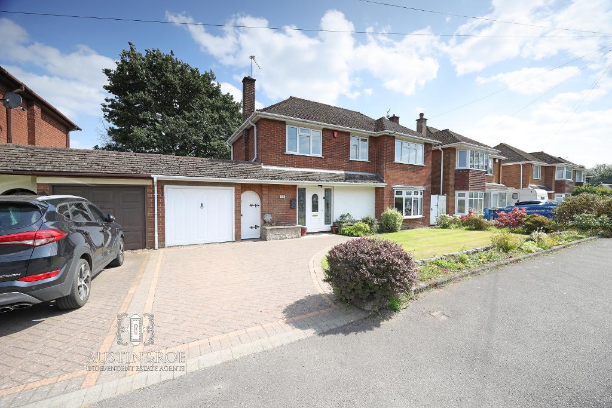
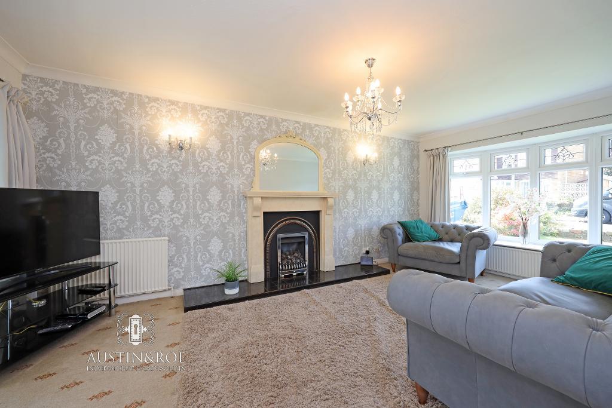
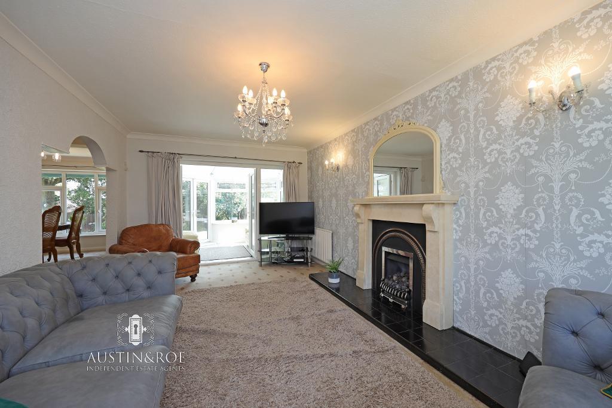
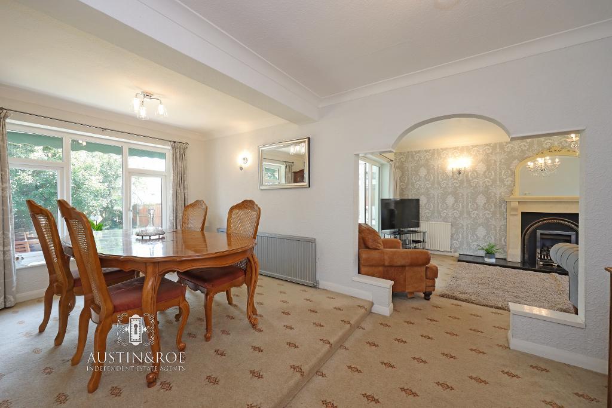
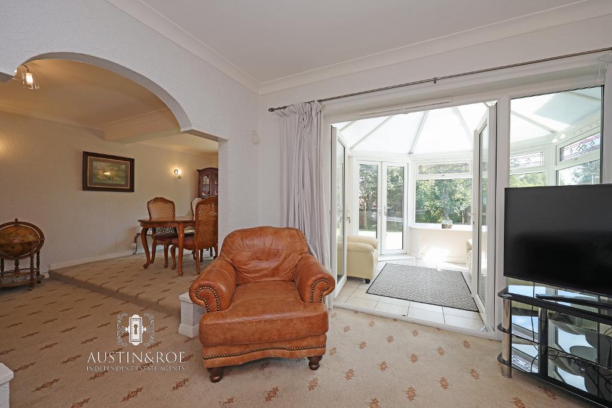
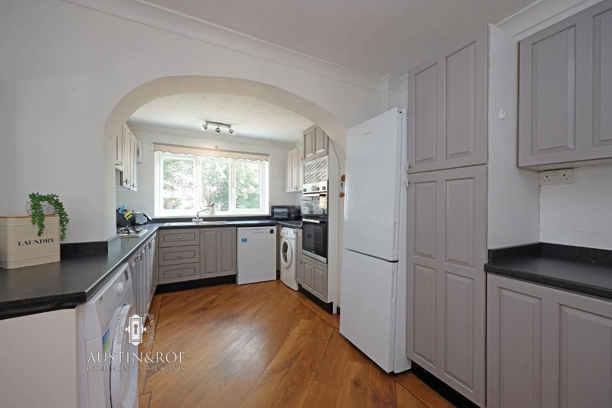
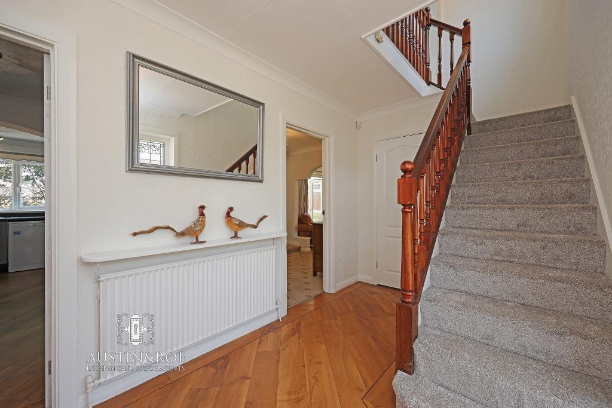
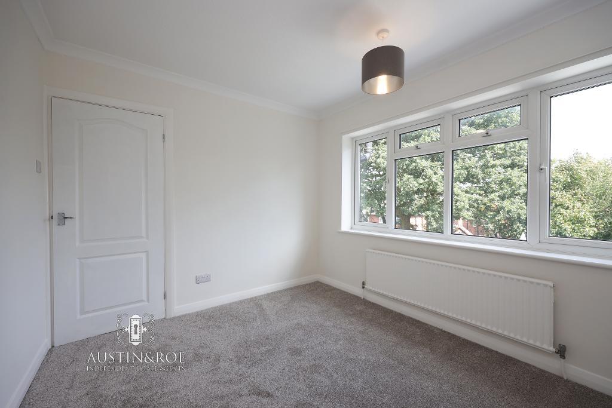
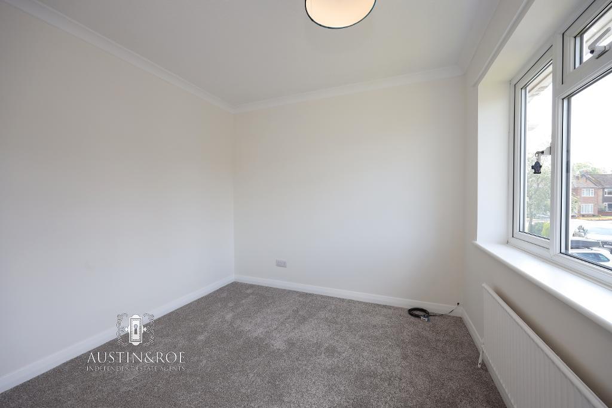
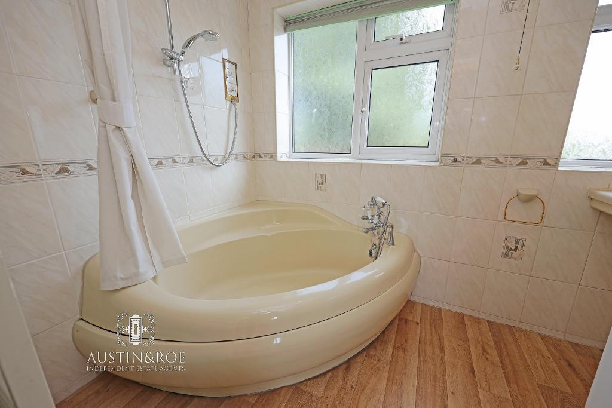
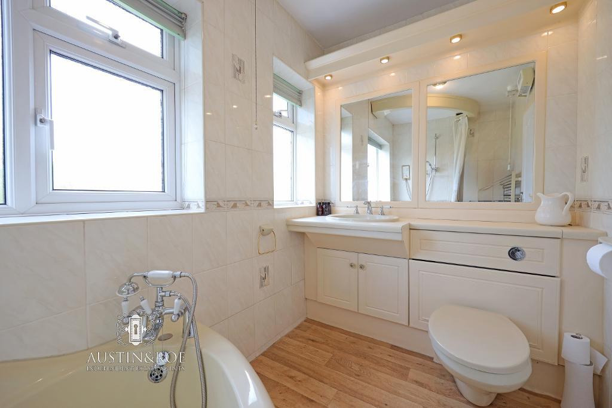
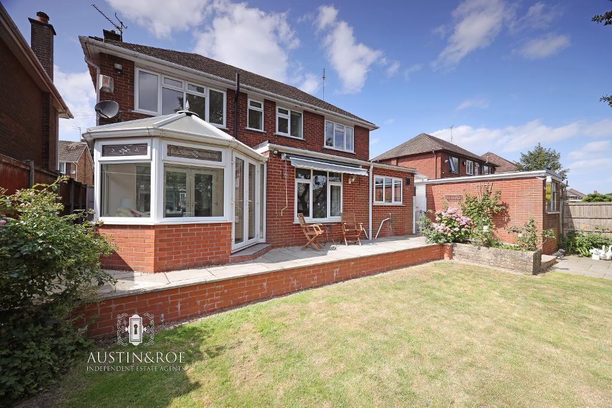
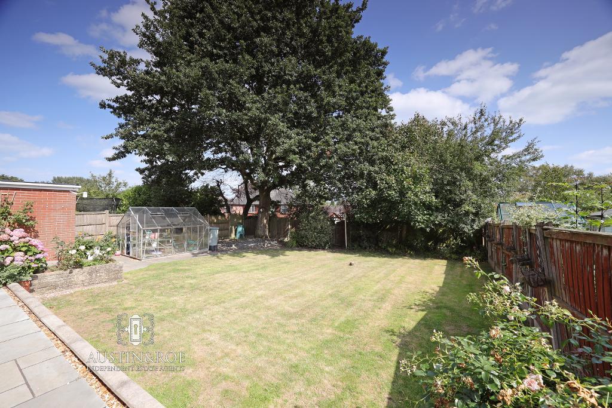
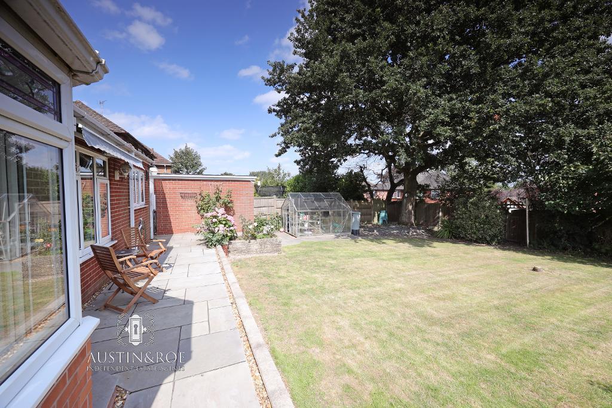
Key Features
- Three Bedroom Detached House
- Spacious Living Accomodation
- Conservatory
- Garage and Workshop
- Block Paved Driveway
- Fully Enclosed Large Rear Garden
- Walking Distance to Local Amenities
- Walking Distance to High School
Summary
Austin & Roe are delighted to offer For Sale this substantial Three Bedroom Detached Family Home in Blythe Bridge, within walking distance of the Village Centre and Station, close to the Local High School and with excellent Commuter Links.
The Property comprises the Entrance Hallway, Living Room, Conservatory, Dining Room, Guest Cloakroom, Garage and Workshop on the Ground Floor; on the First Floor is the Landing, Three Bedrooms and Family Bathroom. The Property benefits from gas central heating and double glazing.
The First Floor has been freshly decorated in a neutral palette and has new neutral coloured carpet throughout including the stairs and landing.
At the front of the Property is a block paved driveway, offering off road parking for one vehicle, leading to the Garage and Entrance. There is a large lawned area with mature shrubbery borders and raised flower beds to both sides of the front door.
To the rear is a large fully enclosed Garden, with a paved patio for alfresco dining and entertaining, stepping down on to a lawned area with shrubbery borders, a mature Oak tree providing privacy and shade, a gravelled seating area and a greenhouse.
Council Tax Band E
Mains Gas & Electric
Mains Water, Drains and Sewerage
Broadband FTTC
Mobile coverage
Low Risk of Flooding
You can view the virtual tour for this lovely property on our website, Rightmove or by typing the following link into your subject bar:-
https://my.360picture.uk/tour/53-sutherland-crescent
Location
From the Blythe Bridge junction of the A50, proceed on the B5029 Grindley Lane, turn right on to Sutherland Crescent, the Property is on your right.
Virtual Tour
Ground Floor
Entrance Hallway
12' 7'' x 7' 0'' (3.86m x 2.15m)
The Property is entered through a white uPVC double glazed door with ornate glazed side panels in to the welcoming Entrance Hallway, with neutral décor, a white ceiling with central light fitting and coved cornicing, a wall mounted central heating radiator and oak flooring with a feature border trim.
Doors open in to the Dining Room, Kitchen and Guest Cloakroom, and stairs rise to the floor above.
Dining Room
16' 9'' x 10' 2'' (5.11m x 3.12m)
The Dining Room has neutral décor, a white ceiling with two ceiling light fittings and coved cornicing, a double glazed door and side panel to the rear aspect, a wall mounted central heating radiator, a small serving hatch to the Kitchen, and a cream patterned fitted carpet.
An open archway leads in to the Living Room.
Living Room
18' 5'' x 10' 10'' (5.62m x 3.31m) The Living Room has neutral décor with one feature grey brocante patterned wall, a double glazed bay window to the front aspect with ornate high level panes and wall mounted central heating radiator below, a coal effect gas fire with cast iron and marble surround and black tiled hearth, a second wall mounted central heating radiator, double glazed patio doors opening in to the Conservatory and cream patterned fitted carpet.
Conservatory
10' 10'' x 10' 7'' (3.31m x 3.24m) The Conservatory is of uPVC construction on a dwarf wall, with double glazed panels, glazed double doors opening on to the paved patio, a pitched polycarbonate roof, neutral décor, wall lighting, and a white ceramic tiled floor.
Kitchen
16' 9'' x 9' 3'' (5.11m x 2.82m)
The Kitchen has neutral décor, a white ceiling with two spot light fittings and coved cornicing, a double glazed window to the rear aspect and oak flooring with border trim.
There are a range of grey wall and base units, with black granite effect countertop, a stainless steel sink with chrome mixer tap, a gas hob with extractor hood above, an integrated electric oven, and spaces for a washing machine, tumble dryer, dishwasher and fridge freezer.
An obscured glass double glazed door leads to the side of the Property, and a half glazed internal door leads to the Entrance Hallway.
Guest Cloakroom
3' 4'' x 5' 4'' (1.02m x 1.63m) The Guest Cloakroom has neutral décor, half height wall panelling to one wall, a white ceiling with central light fitting and coved cornicing, a double glazed obscured glass window to the side aspect, and marble effect vinyl flooring. The white sanitaryware consists of a compact wall mounted wash hand basin with chrome taps, and a close coupled WC with push button flush.
First Floor
Stairs and Landing
13' 0'' x 5' 10'' (3.97m x 1.8m)
The Stairs rise from the Entrance Hallway with a quarter turn to the floor above, with wooden handrail and balustrade, neutral décor, a double glazed window to the front aspect and neutral fitted carpet.
The Landing has neutral décor, a white ceiling with central light fitting, coved cornicing and ceiling hatch to the roof space above, and neutral colour fitted carpet. Doors open in to the three Bedrooms and Family Bathroom.
Bedroom 1
16' 4'' x 10' 10'' (5m x 3.31m) The bright dual aspect Master Bedroom has neutral décor, a white ceiling with central light fitting and coved cornicing, two double glazed windows to the front and rear aspects, both with wall mounted central heating radiators below, and a neutral fitted carpet.
Bedroom 2
10' 11'' x 8' 11'' (3.35m x 2.73m) The Second Bedroom has neutral décor, a white ceiling with central light fitting and coved cornicing, a double glazed window to the rear aspect with a central heating radiator below and neutral fitted carpet.
Bedroom 3
10' 11'' x 8' 9'' (3.35m x 2.69m) The Third Bedroom has neutral décor, a white ceiling with central light fitting and coved cornicing, a double glazed window to the front aspect with a central heating radiator below and neutral fitted carpet.
Family Bathroom
8' 7'' x 5' 6'' (2.62m x 1.68m) The Family Bathroom benefits from full height marble effect ceramic wall tiling, a white ceiling with spot light fitting, two obscured glass double glazed windows to the rear aspect, a white wall mounted heated towel rail, and wood effect vinyl flooring. The cream sanitaryware consists of a large corner bath with chrome taps, a chrome mains fed shower above and a curved ceiling mounted shower screen, a cream vanity unit with inset wash hand basin, chrome taps, and a lit bulkhead above, and a concealed cistern WC with push button flush.
Exterior
Garage
31' 0'' x 8' 2'' (9.48m x 2.5m) The useful Garage provides space to house two cars, there is a metal 'up and over' garage door accessible from the Driveway, and a door to the side. There is lighting and power, and a concrete floor. A door to the rear leads to the Workshop.
Workshop
7' 5'' x 8' 2'' (2.28m x 2.5m) The Workshop is accessed from the Garage, it has a glazed window to the rear, power points and lighting, a workbench and storage units.
Request a Viewing
Additional Information
For further information on this property please call 01785 338 570 or e-mail sales@austinandroe.co.uk
