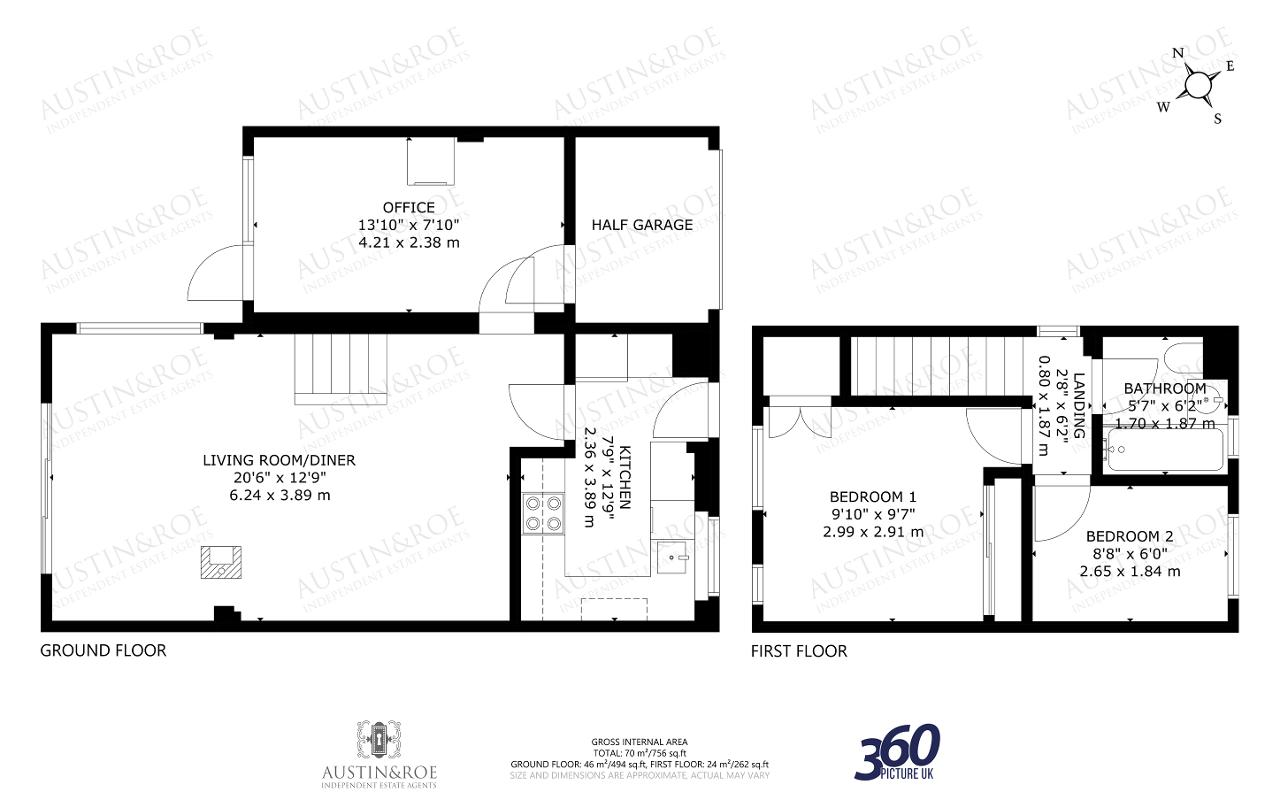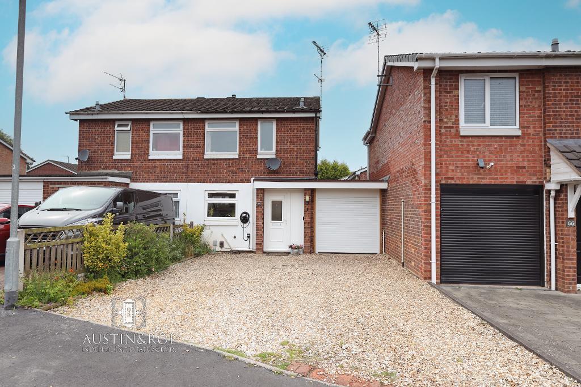
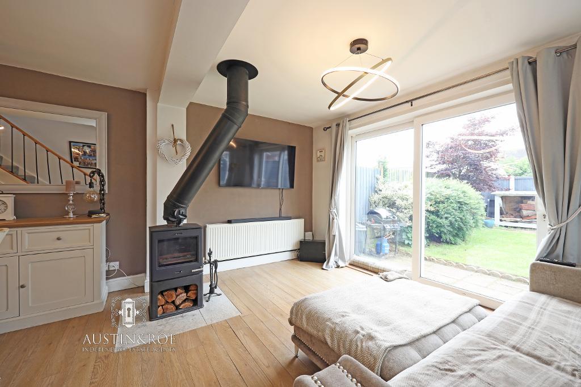
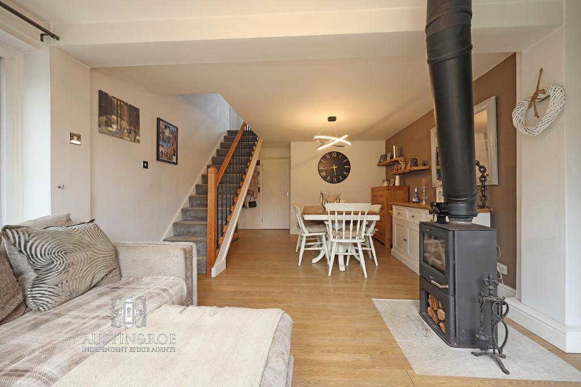
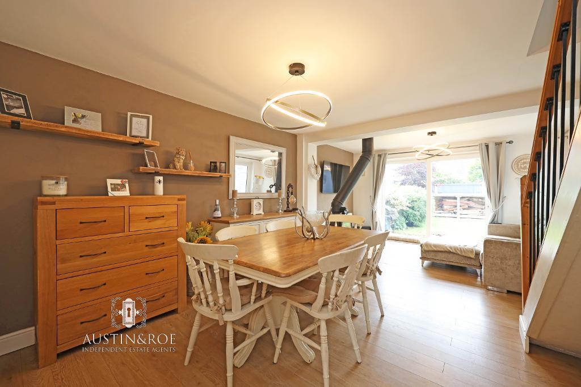
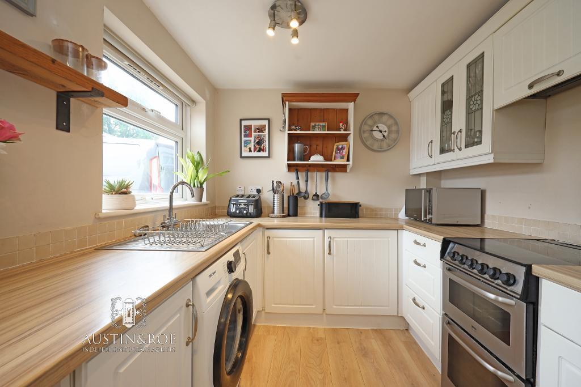
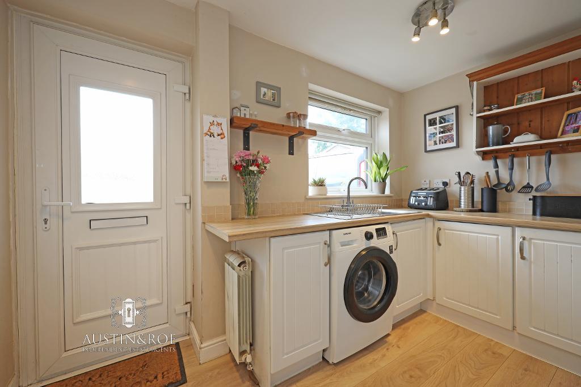
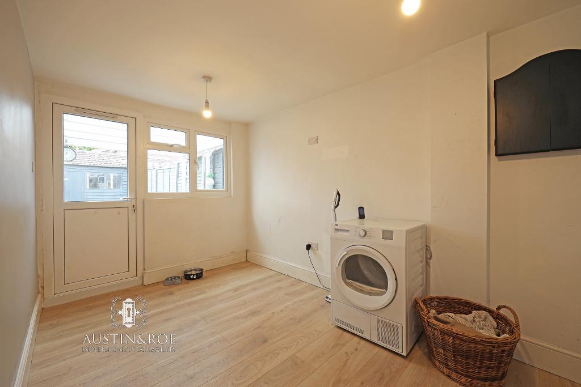
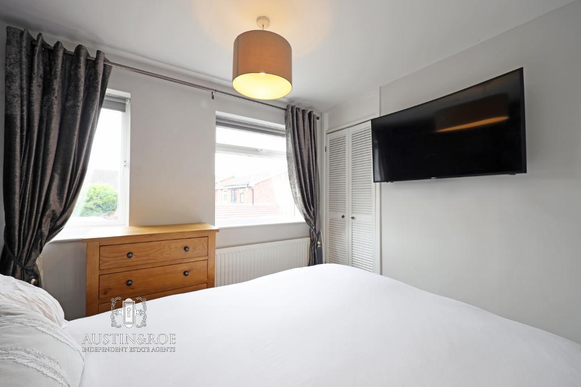
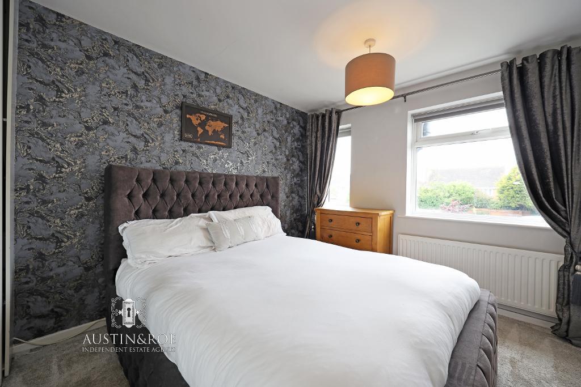
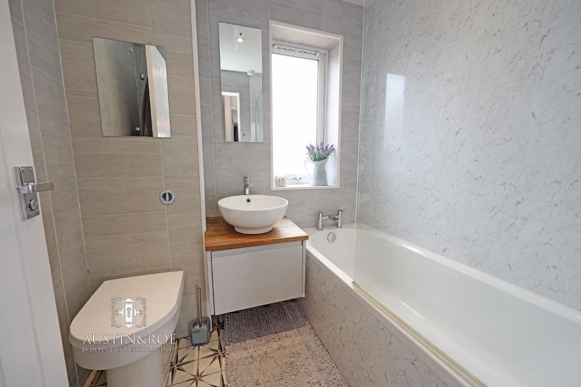
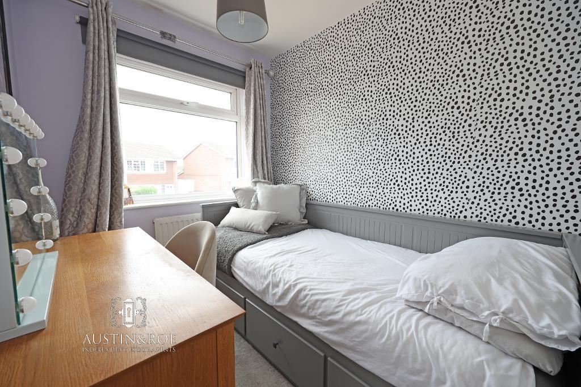
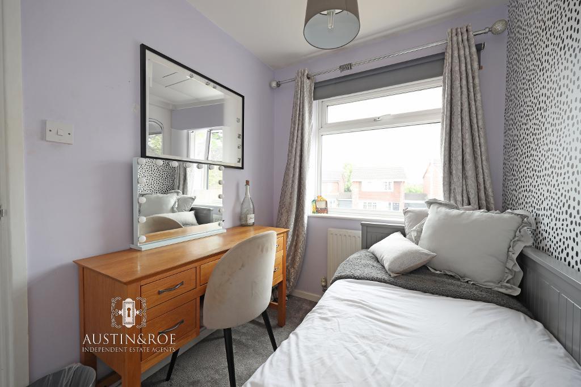
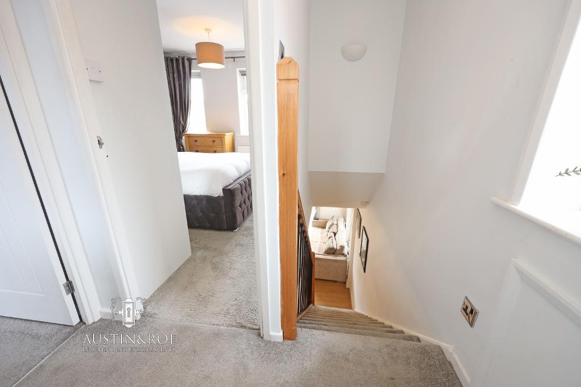
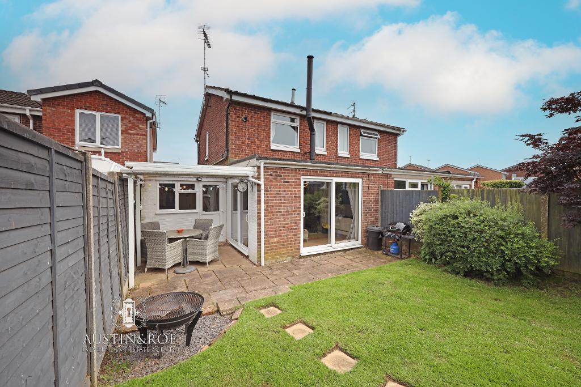
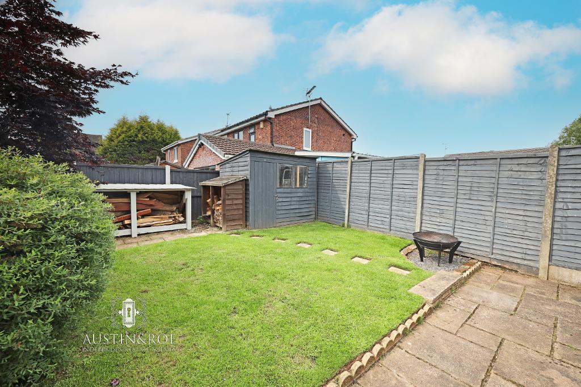
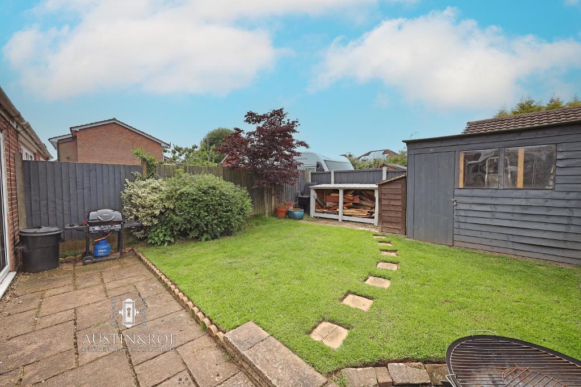
Key Features
- Two Bedroom Semi Detached House
- Beautifully Presented
- Fully Enclosed Rear Garden
- Modern Kitchen and Bathroom
- Driveway with Half Garage
- Walking Distance of Town Centre
- Excellent Commuter Links
Summary
Austin & Roe are pleased to offer For Sale this Semi Detached Two Bedroom House with off road parking, within walking distance of Stone Town Centre and with easy access to the Motorway Network via the M6.
The Property comprises a Kitchen, Living Room / Diner, Office and Half Garage on the Ground Floor; to the First Floor is the Landing, two Bedrooms and the Bathroom. The Property benefits from gas central heating and double glazing.
To the front of the Property is a gravelled driveway providing off road parking for two vehicles leading to the Garage, a timber diving fence with mature shrubbery border and an electric vehicle charging port.
To the rear of the Property is a fully enclosed Garden, with a paved patio for alfresco dining and entertaining, a lawned area with shrubbery border and to the rear a useful garden shed, enclosed by well maintained timber fencing.
The Council Tax Band is B
Mains Gas & Electric
Mains Water, Drainage and Sewerage
Broadband FTTC
Mobile Phone Coverage
Low Risk of Flooding.
You can view the virtual tour for this lovely property on our website, Rightmove or by typing the following link into your subject bar:-
https://my.360picture.uk/tour/68-crestwood-drive-2025
Location
From our office in Granville Square at the top of the High Street, take the right hand lane onto Christchurch Way, keep in the left hand lane continuing on to Stafford Road, at the Walton Roundabout, take the second exit on to Eccleshall Rd/B5026, turn left on to Common Lane and left again on to Crestwood Drive, the property is on your right.
Virtual Tour
Ground Floor
Kitchen
7' 8'' x 12' 9'' (2.36m x 3.89m)
The Property is entered through a uPVC double glazed door in to the Kitchen, which has neutral décor, a white ceiling with two spot light fittings, a double glazed window to the front aspect and wood effect laminated flooring.
There are a range of cream shaker style wall and base units, with wood effect countertop inset with a stainless steel sink and drainer with chrome swan neck mixer tap and spaces for a freestanding oven, washing machine and fridge freezer.
Living Room / Diner
20' 5'' x 12' 9'' (6.24m x 3.89m) The stylish Living Room / Dining Room has neutral décor with two darker taupe feature walls, a white ceiling with contemporary LED pendant light fittings, two wall mounted central heating radiators, a double glazed window to the side aspect and a double glazed sliding patio door to the rear, a contemporary free standing wood burning stove with marble hearth and wood effect laminate flooring.
Office
13' 9'' x 7' 9'' (4.21m x 2.38m) The Office has white décor, a white ceiling with two pendant light fittings, a double glazed window and door to the rear aspect and wood effect laminated flooring. A door opens in to the Half Garage.
Half Garage
The useful Half Garage is accessed from the Office and via a metal roller garage door to the front of the Property.
First Floor
Stairs and Landing
6' 1'' x 2' 7'' (1.87m x 0.8m)
The Stairs rise from the Living Room to the floor above with an oak handrail and iron balustrade and grey fitted carpet.
The Landing has neutral décor, a white ceiling with pendant light fitting and ceiling hatch to the floor space above, a double glazed window to the side aspect and grey fitted carpet. Doors open in to the two Bedrooms and Bathroom.
Bedroom 1
9' 9'' x 9' 6'' (2.99m x 2.91m) The first Bedroom has neutral décor with a feature marbled effect wall, a white ceiling with central pendant light fitting, two double glazed windows with fitted roller blinds to the rear aspect with wall mounted central heating radiator below and grey fitted carpet. There is a mirrored door fitted double wardrobe and a storage space with white louvre doors.
Bedroom 2
8' 8'' x 6' 0'' (2.65m x 1.84m) The second Bedroom has pale lilac décor with one feature monochrome wall, a double glazed window to the front aspect with fitted roller blind and wall mounted central heating radiator below and grey fitted carpet.
Bathroom
5' 6'' x 6' 1'' (1.7m x 1.87m) The modern Bathroom benefits from full height grey ceramic wall tiles, together with full height grey marble effect panelling, a white ceiling with recessed spot lights, a double glazed obscured glass window to the front aspect, a chrome wall mounted heated towel rail and patterned ceramic floor tiling. The white sanitaryware consists of a panel bath with glass shower screen above, with chrome taps and an electric shower with chrome fittings, a wall hung vanity unit with wooden top and a bowl countertop wash hand basin with chrome lever mixer tap, and a concealed cistern WC with push button flush.
Request a Viewing
Additional Information
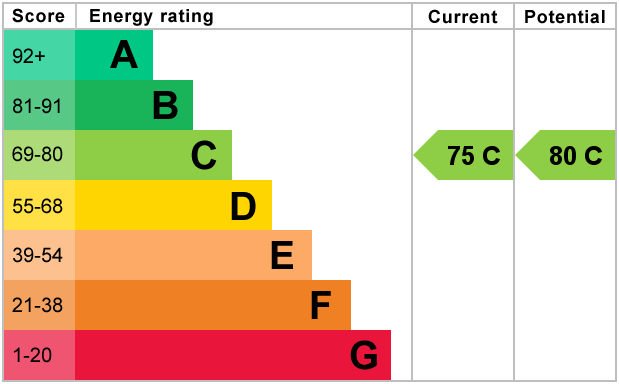
For further information on this property please call 01785 338 570 or e-mail sales@austinandroe.co.uk
