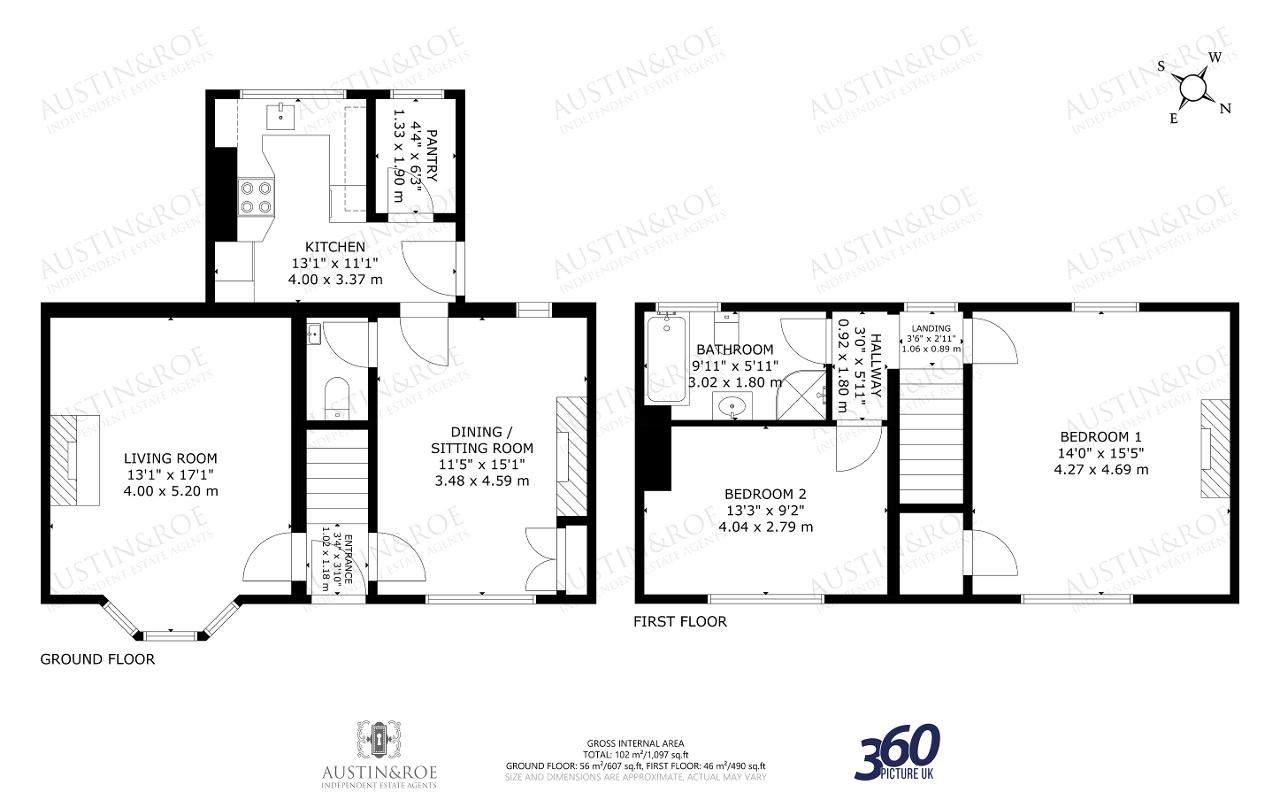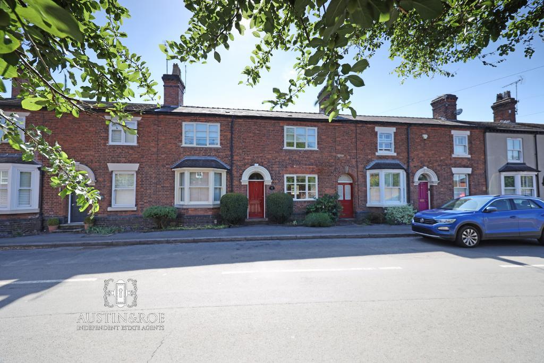
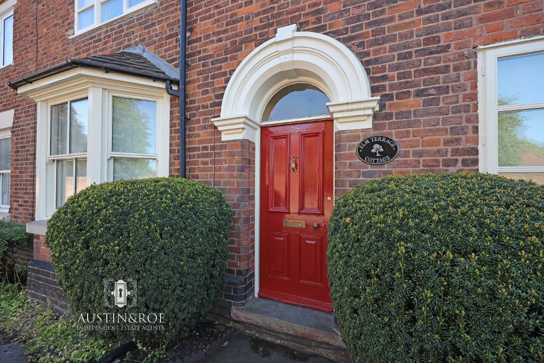
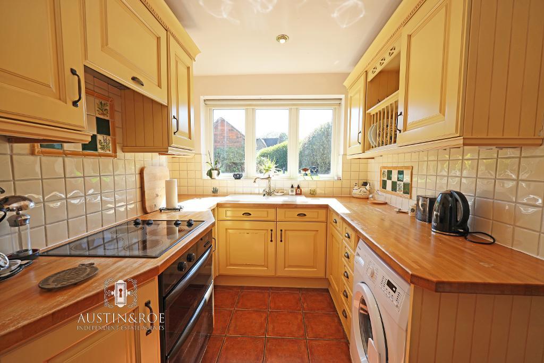
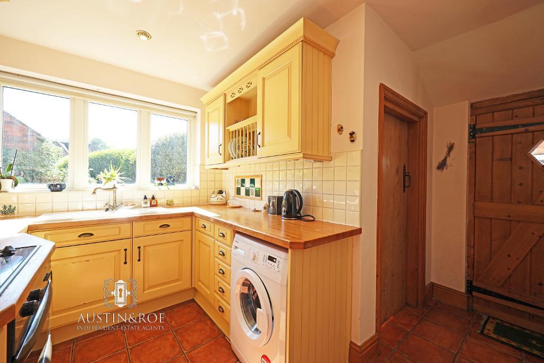
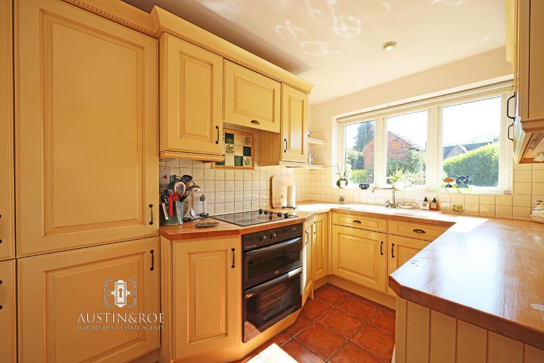
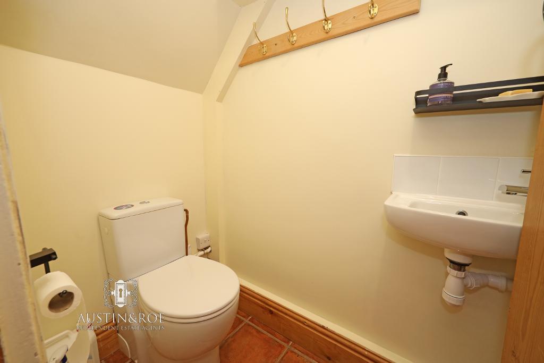
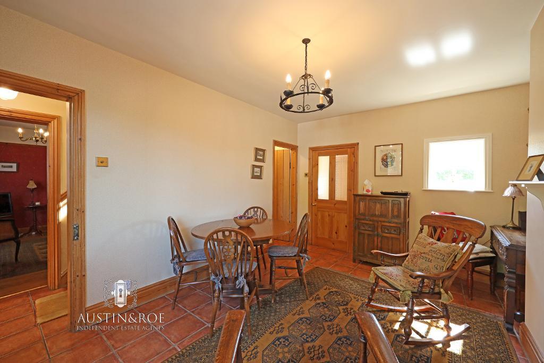
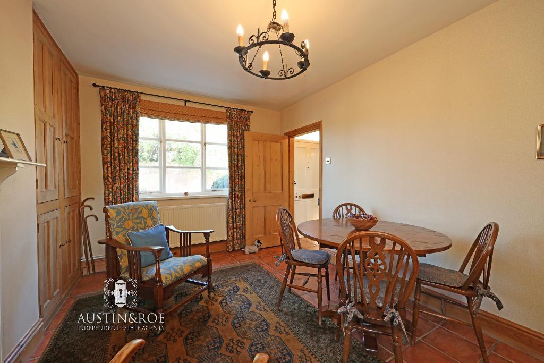
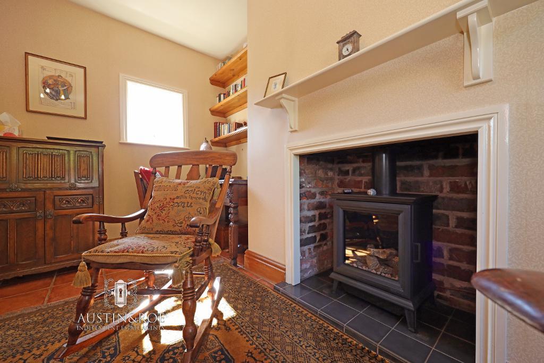
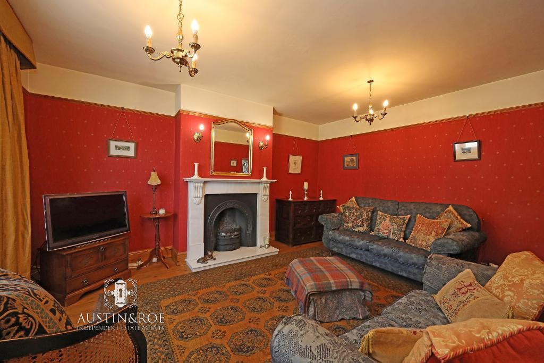
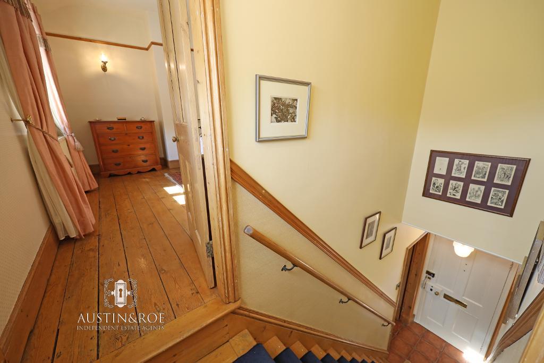
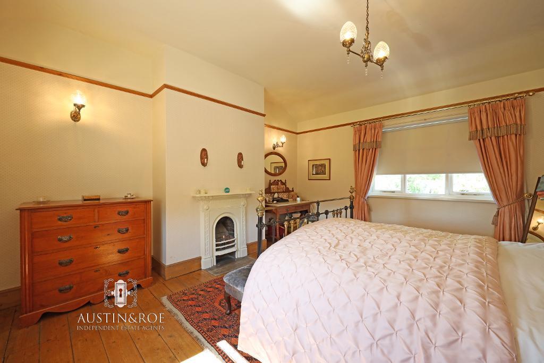
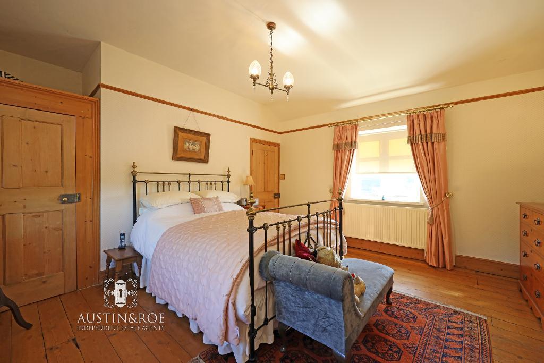
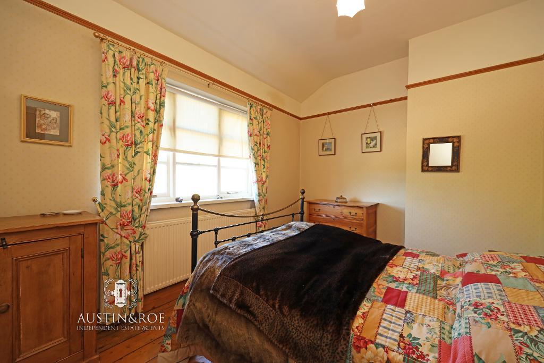
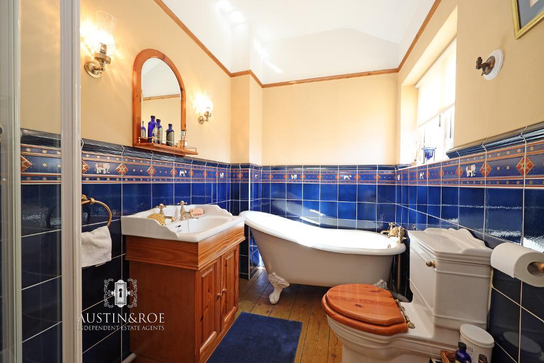
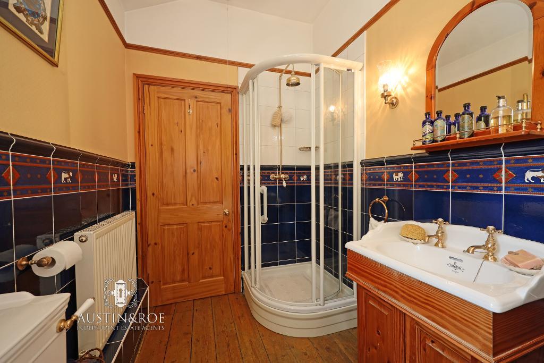
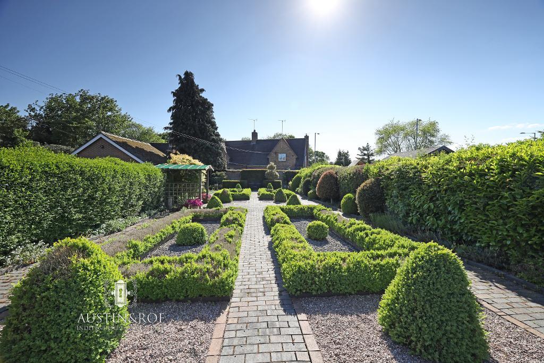
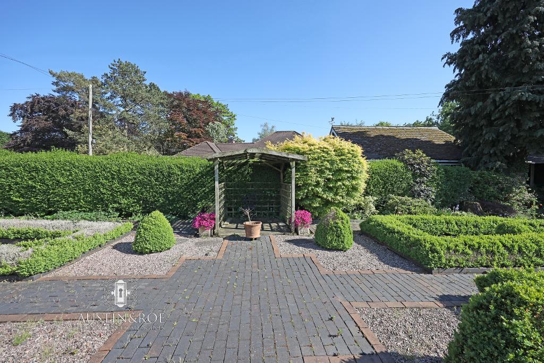
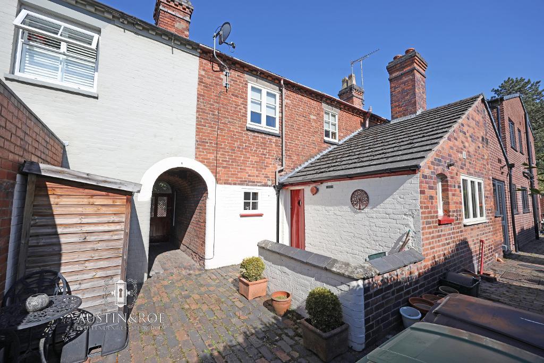
Key Features
- 2 Bedroom Traditional Victorian Terrace
- Many Original Features
- Beautiful Large Rear Garden
- Good Sized Reception Rooms
- Walking Distance to Town Centre
- Close to Reputable Schools
- No Onward Chain
Summary
Austin & Roe have great pleasure in offering for Sale this Two Bedroom Traditional Mid-Terrace "Victorian" Property with period features within walking distance of the town centre and railway station, with great commuter links.
The Property comprises of an Entrance Hall, Living Room, Dining Room, Kitchen and Pantry on the Ground Floor; to the First Floor is the Landing, Two double Bedrooms and Family Bathroom. The Property benefits from wooden double glazed windows and gas central heating.
To the rear of the Property is a walled courtyard, paved with traditional Victorian blue bricks, leading on to a large beautifully landscaped garden, with box hedging borders, gravelled beds and blue brick pathways providing seating areas for alfresco dining and entertaining. The garden is surrounded by tall hedging providing privacy.
Council Tax Band B
Mains Gas & Electric.
Mains Water, Drains and Sewerage.
Broadband FTTC
Mobile coverage.
Low Risk of Flooding
You can view the virtual tour for this lovely property on our website, Rightmove or by typing the following link into your subject bar:-
https://my.360picture.uk/tour/49-stafford-road
Location
From our office in Granville Square at the top of the High Street, take the right hand lane onto Christchurch Way, keep in the left hand lane continuing on to Stafford Road, turning left on to Stafford Road. The Property is on your right.
Virtual Tour
Ground Floor
Entrance Hall
3' 4'' x 3' 10'' (1.02m x 1.18m) The Property is entered via a traditional red timber door with curved transom window and original brass fixtures in to the Entrance Hall, with neutral décor, a white ceiling with central pendant light fitting and a terracotta coloured tiled floor. Stripped pine doors open in to the Living Room and Dining Room, and stairs rise to the First Floor.
Living Room
17' 0'' x 13' 1'' (5.2m x 4m) The Living Room has dark red décor, with white picture rail and white décor above. A white ceiling with two pendant light fittings, a beautiful large bay window to the front aspect with double glazed timber sash windows, a marble fireplace with cast iron insert and marble hearth, TV connection and exposed stripped pine floorboards.
Dining / Sitting Room
15' 0'' x 11' 5'' (4.59m x 3.48m) The cosy Dining Room has neutral décor, a white ceiling with central pendant light fitting, a double glazed window to the front aspect and a small window to the rear, a wall mounted central heating radiator, a recessed brick fireplace with stove and tiled hearth, inbuilt pine storage cupboards and terracotta coloured tiled flooring.
Kitchen
13' 1'' x 11' 0'' (4m x 3.37m)
The Kitchen has neutral décor, a white ceiling with recessed spot lights, a double glazed window to the rear aspect, a wall mounted central heating radiator and terracotta coloured tiled flooring.
There are a range of cream full height, wall and base units with wooden countertop inset with a white ceramic sink and drainer, with brushed brass mixer tap, an electric hob with extractor fan above and integrated electric oven, fridge freezer and dishwasher, with space for a washing machine.
Pantry
4' 4'' x 6' 2'' (1.33m x 1.9m) The Pantry is accessed from the Kitchen, it has neutral décor, a sloped ceiling with central light fitting, a small window to the rear aspect, open shelving and a terracotta coloured tiled floor.
First Floor
Stairs and Landing
3' 5'' x 2' 11'' (1.06m x 0.89m) The Stairs rise from the Entrance Hall, with neutral décor, a white ceiling, original exposed wooden staircase treads & risers with a dark blue carpet runner and wall mounted wooden handrails. The Landing has neutral décor, a white ceiling with central light fitting, a small double glazed window to the rear aspect, a wall mounted central heating radiator and exposed original wooden floorboards.
Bedroom 1
14' 0'' x 15' 4'' (4.27m x 4.69m) Bedroom 1 has pale patterned wallcovering below a pine picture rail, with white décor above, a white ceiling with central pendant light fitting, dual aspect double glazed windows to the front and rear aspects, a white cast iron fireplace, a pine fitted wardrobe, a wall mounted central heating radiator and exposed original floorboards.
Bedroom 2
9' 1'' x 13' 3'' (2.79m x 4.04m) Bedroom 2 has pale patterned wallcovering below a pine picture rail, with white décor above, a white ceiling with central pendant light fitting, a double glazed window to the front aspect, a wall mounted central heating radiator and exposed original floorboards.
Family Bathroom
9' 10'' x 5' 10'' (3.02m x 1.8m)
The traditionally styled Bathroom benefits from half height blue ceramic wall tiling with neutral décor above, a white ceiling with central light fitting, a double glazed window to the front aspect, a wall mounted central heating radiator and exposed original floorboards.
The white bathroom suite consists of a free standing roll top bath with brass taps, a glazed corner shower cubicle with brass fittings, a pine vanity unit with inset wash hand basin with brass taps and a close coupled WC with lever flush.
Hallway
5' 10'' x 3' 0'' (1.8m x 0.92m) The Hallway has a cream coloured patterned wall covering, a white ceiling with central light fitting and ceiling hatch to the roof space above and exposed original floorboards.
Request a Viewing
Additional Information
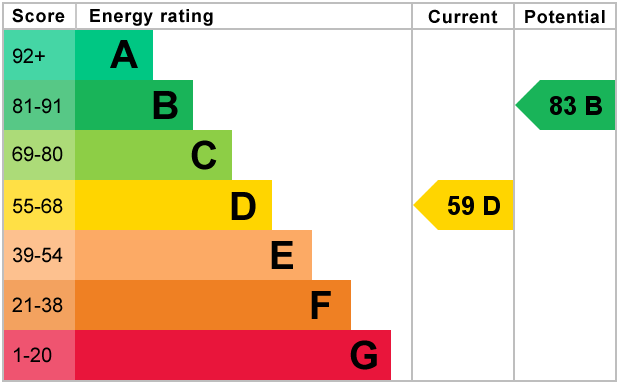
For further information on this property please call 01785 338 570 or e-mail sales@austinandroe.co.uk
