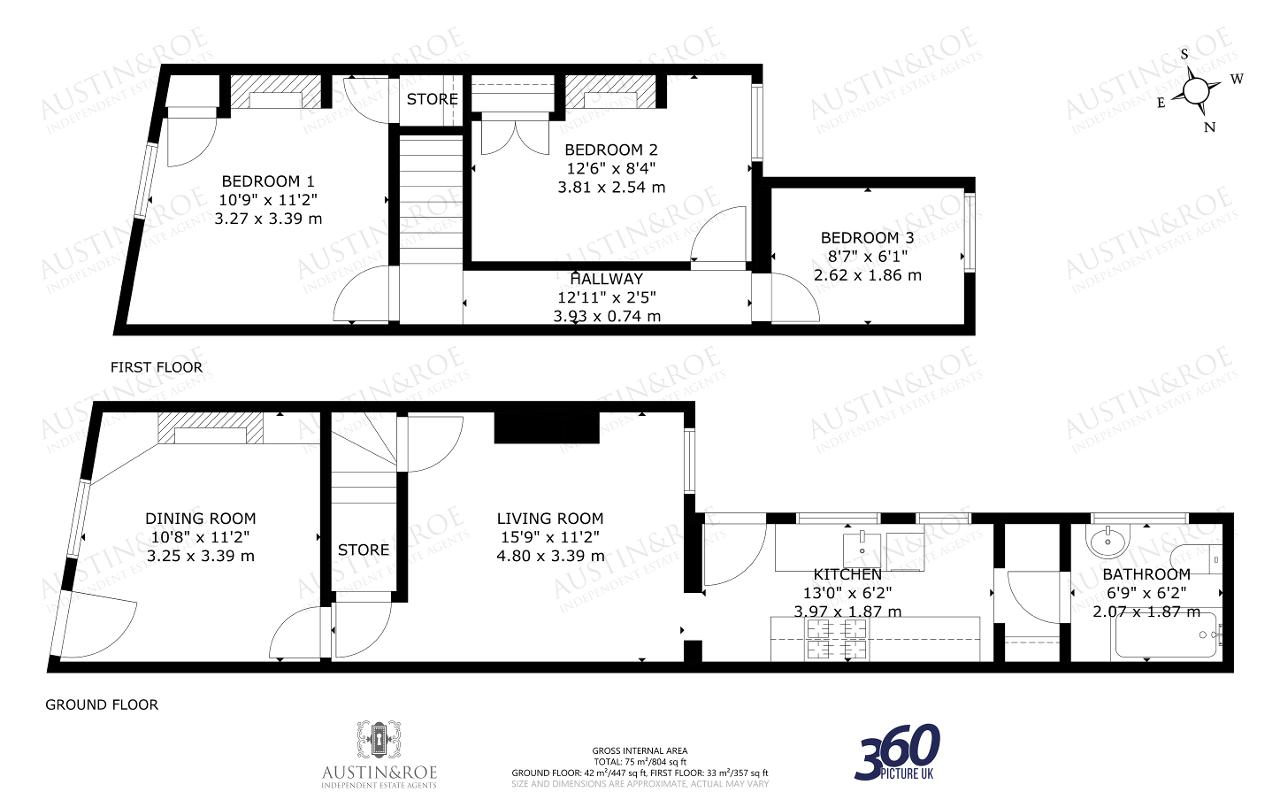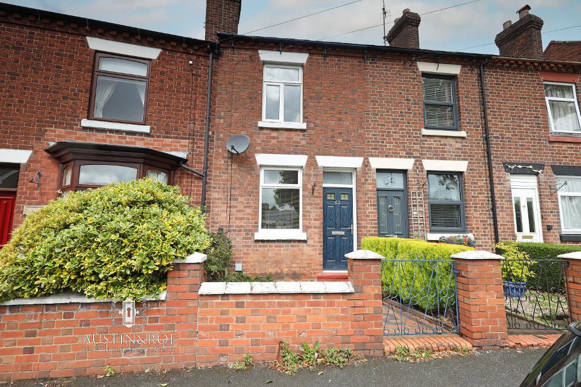
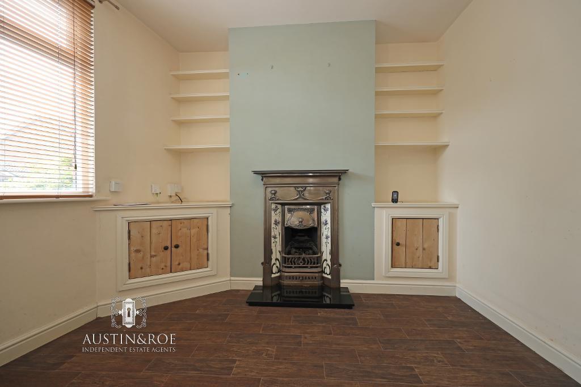
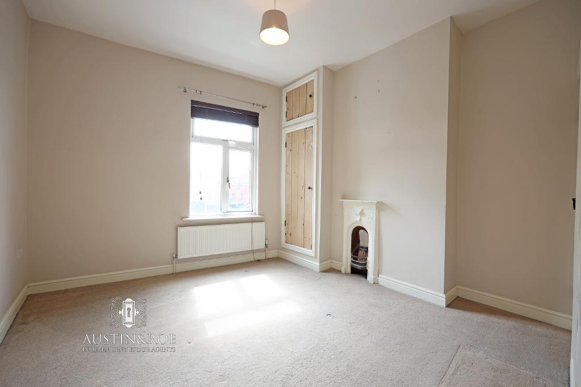
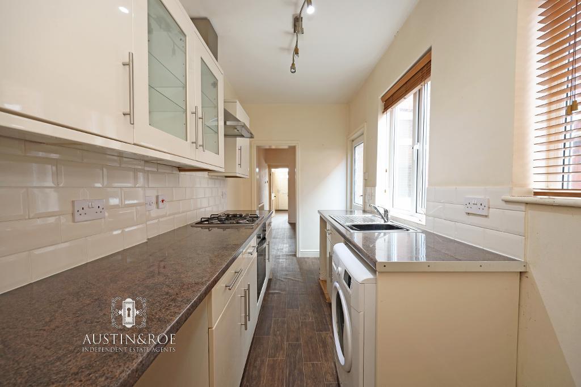
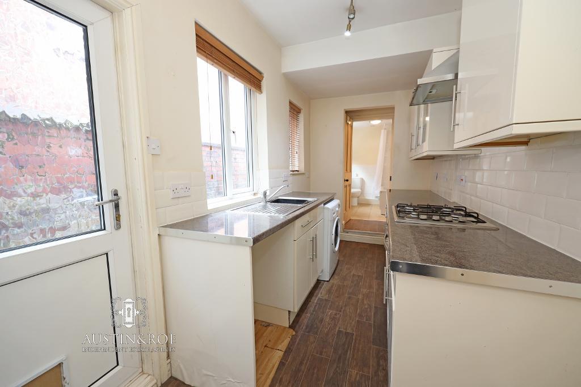
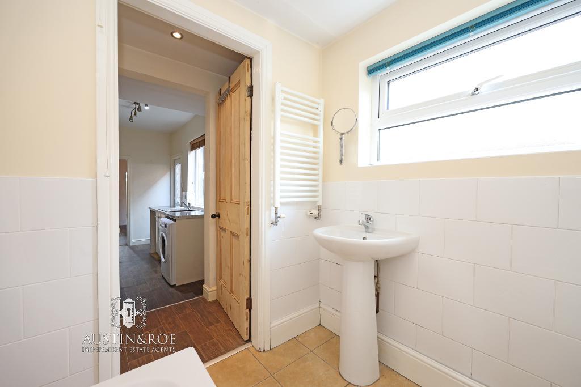
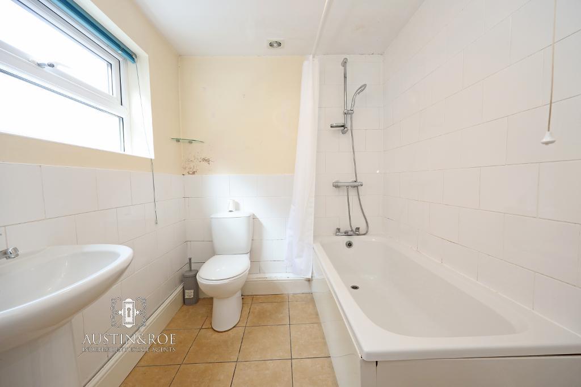
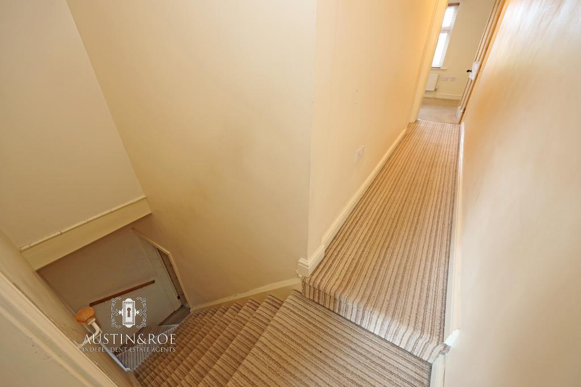
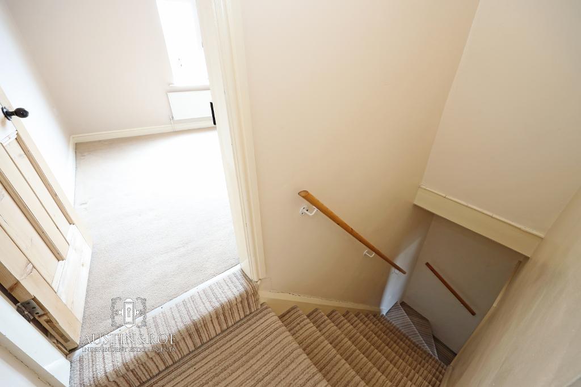
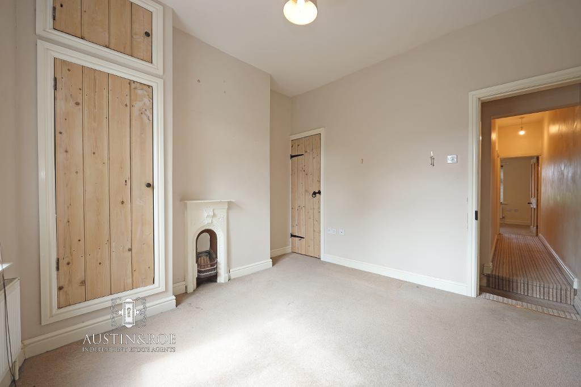
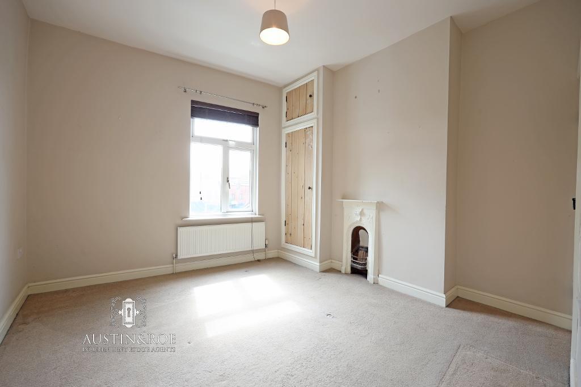
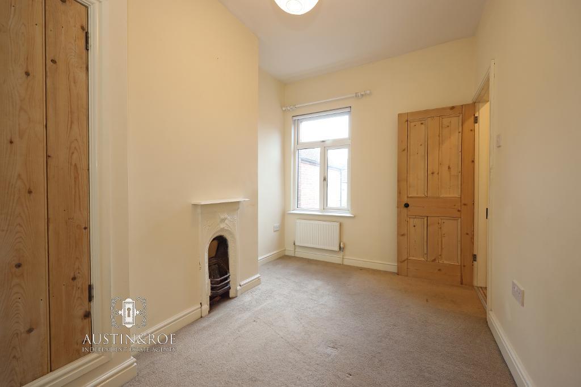
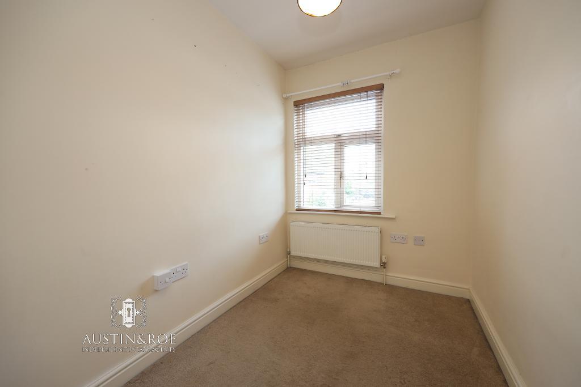
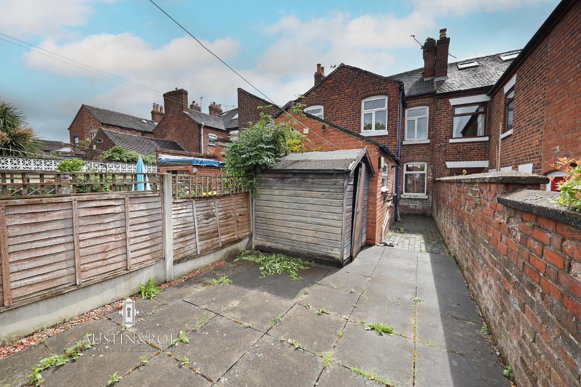
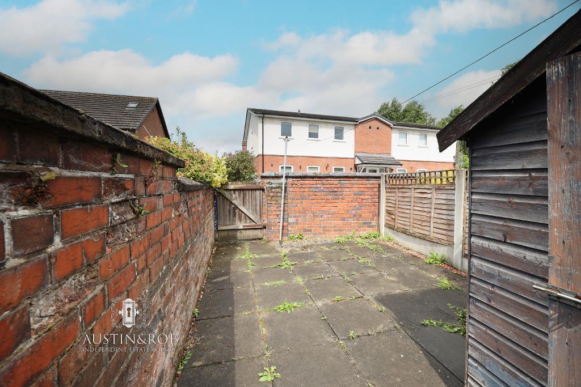
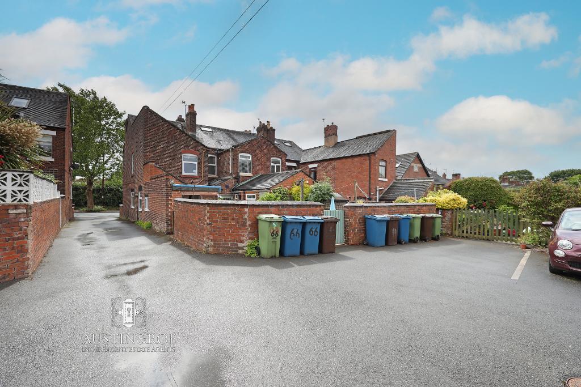
Key Features
- Three Bedroom Terraced House
- Rear Courtyard Garden
- On Road Parking to the Front of Property
- Gas Central Heating and Double Glazing
- Close to Local Schools and Amenities
- Walking Distance of Town Centre
- Original Features
Summary
Austin & Roe have great pleasure in offering For Sale this Three bedroom Terraced House close to local schools and amenities, just a short stroll from the Town Centre and the Railway Station.
The property comprises a Dining Room, Living Room, Kitchen and Bathroom on the Ground Floor, to the First Floor is the Landing and three Bedrooms.
At the front of the property is a small walled garden with wrought iron gate and a block paved path leading to the front entrance. At the rear of the property is a walled courtyard garden for alfresco dining and outdoor entertaining.
Council Band B
Mains Gas & Electric
Mains Water, Drains and Sewerage.
Broadband FTTC
Mobile coverage
Low Risk of Flooding
You can view the virtual tour of this lovely property on our website, Rightmove or the internet by typing the following link into your subject
bar:
https://my.360picture.uk/tour/62-oulton-road
Location
From Stone town centre head north on Radford Street after the Railway Bridge turn immediately left and take Oulton Road on your right, the property will be on your left.
Virtual Tour
Ground Floor
Dining Room
10' 7'' x 11' 1'' (3.25m x 3.39m) The Property is entered through a double glazed, grey composite door in to the Dining Room, which has neutral décor, a white ceiling with central pendant light fitting, a double glazed window to the front aspect with fitted blind, a wall mounted central heating radiator, two low level alcove storage units with open shelving above, an ornate cast iron open fireplace with tiled inserts and black granite hearth and vinyl wood effect flooring.
Living Room
15' 8'' x 11' 1'' (4.8m x 3.39m) The Living Room has neutral décor, a white ceiling with central pendant light fitting, a double glazed window to the rear aspect with fitted blind, a wall mounted central heating radiator and wood effect vinyl flooring. Original stripped pine doors lead to the dining room, under stairs storage cupboard and the enclosed staircase leading to the first floor.
Kitchen
13' 0'' x 6' 1'' (3.97m x 1.87m) The Kitchen has neutral décor, a white ceiling with bar spotlight fitting, two double glazed windows with fitted blinds and a double glazed door to the rear aspect and wood effect vinyl flooring. There are a range of white high gloss wall and base units, with granite effect countertop and white brick effect tiled splashback, an inset stainless steel sink with chrome mixer tap, a stainless steel gas hob with integrated oven below and extractor hood above, and space undercounter for a dishwasher, fridge and washing machine.
Bathroom
6' 9'' x 6' 1'' (2.07m x 1.87m)
The Bathroom benefits from white gloss wall tiling - mid height with full height in the bathing area, a white ceiling with central light fitting, a double glazed obscured glass window to the rear aspect, a wall mounted white heated towel rail and cream coloured ceramic floor tiling.
The white sanitaryware consists of a panel bath with shower rail and curtain above and chrome mixer tap and shower, a pedestal wash hand basin with chrome mixer tap, and a close coupled WC with push button flush.
First Floor
Stairs and Landing
The Stairs rise from the Living Room with a quarter turn to a small landing above, with neutral décor, a white ceiling with pendant light fitting, a wooden wall mounted handrail and a grey striped fitted carpet.
Hallway
12' 10'' x 2' 5'' (3.93m x 0.74m) The Hallway has neutral décor, a white ceiling with pendant light fitting and ceiling hatch to the roof space above and grey striped fitted carpet. Stripped pine doors open in to the three Bedrooms.
Bedroom 1
10' 8'' x 11' 1'' (3.27m x 3.39m) The first Bedroom has neutral décor, a white ceiling with central pendant light fitting, a double glazed window with fitted blind to the front aspect and wall mounted central heating radiator below, two storage cupboards with pine doors, a painted cast iron fireplace and neutral fitted carpet.
Bedroom 2
12' 5'' x 8' 3'' (3.81m x 2.54m) The second Bedroom has neutral décor, a white ceiling with central pendant light fitting, a double glazed window with fitted blind to the rear aspect with wall mounted central heating radiator below, a fitted storage cupboard / wardrobe with pine doors, a painted cast iron fireplace and neutral fitted carpet.
Bedroom 3
8' 7'' x 6' 1'' (2.62m x 1.86m) The third Bedroom has neutral décor, a white ceiling with central pendant light fitting, a double glazed window with fitted blind to the rear aspect, wall mounted central heating radiator below and neutral fitted carpet.
Request a Viewing
Additional Information
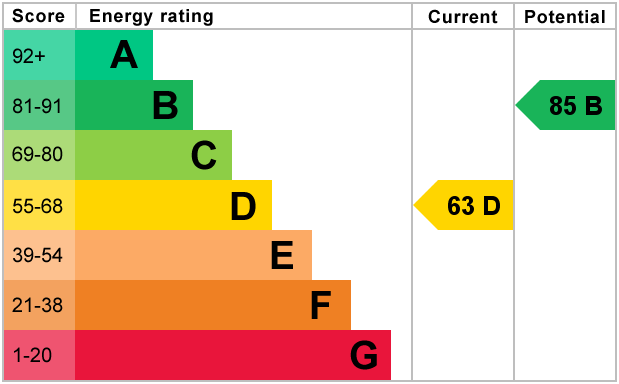
For further information on this property please call 01785 338 570 or e-mail sales@austinandroe.co.uk
