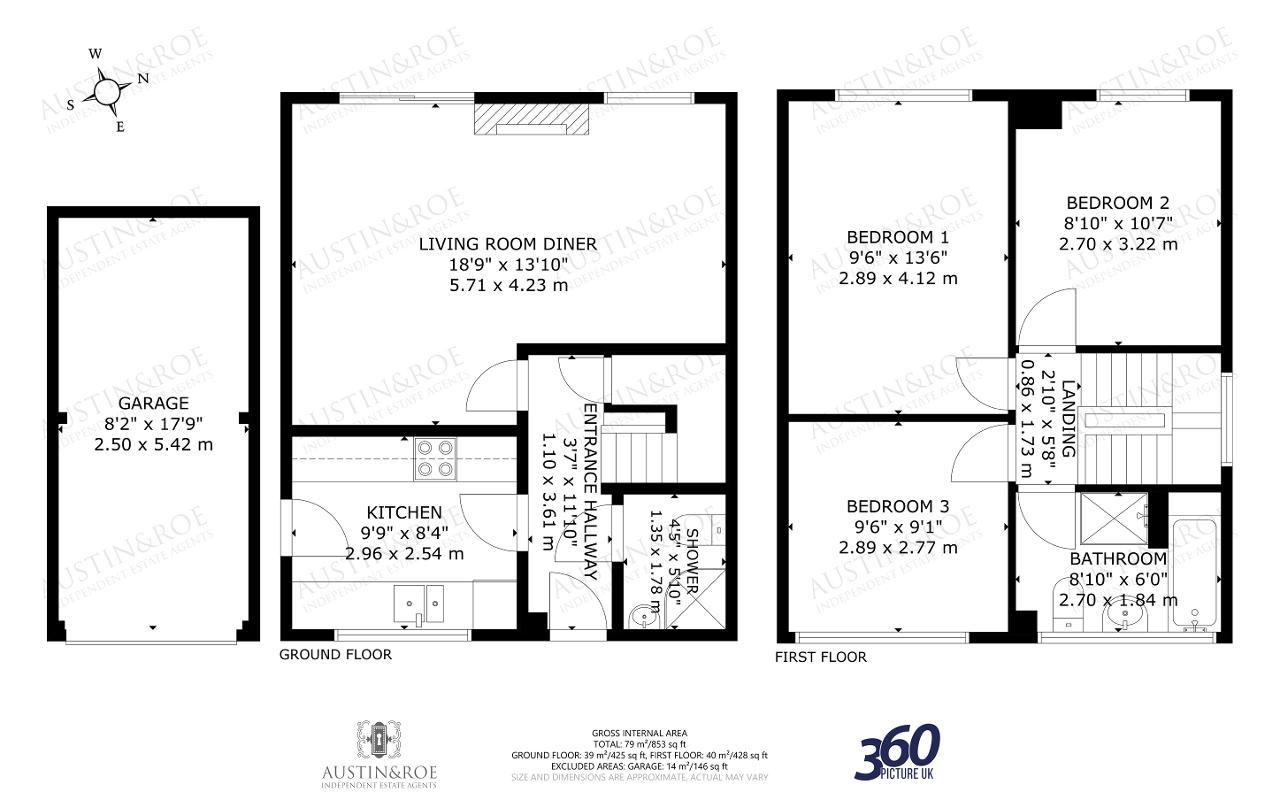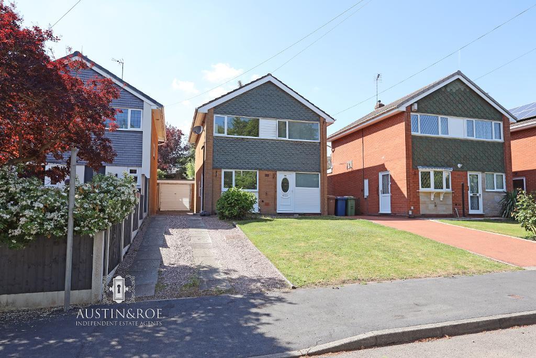
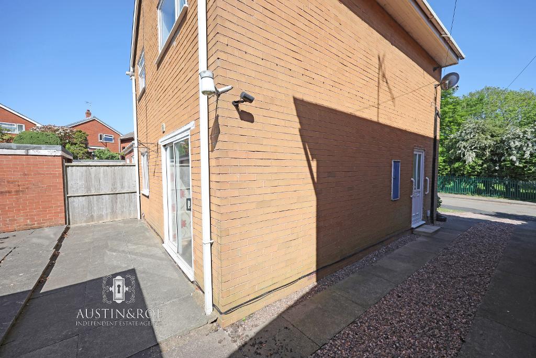
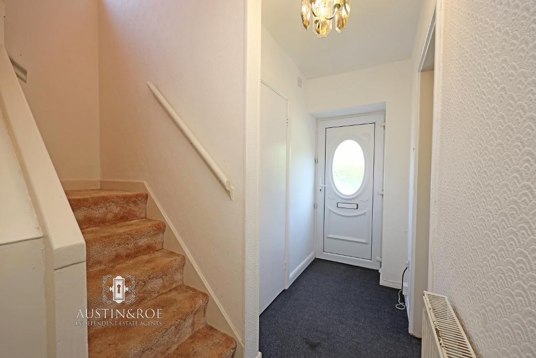
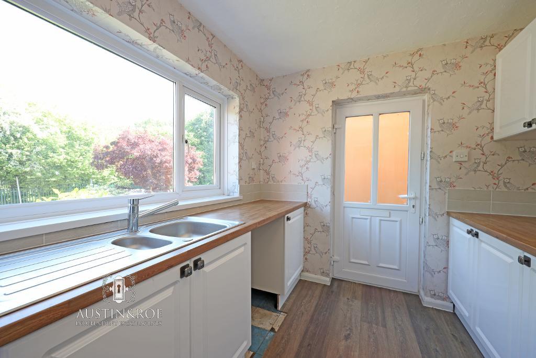
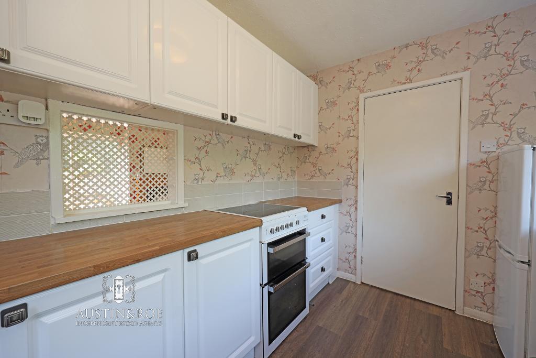
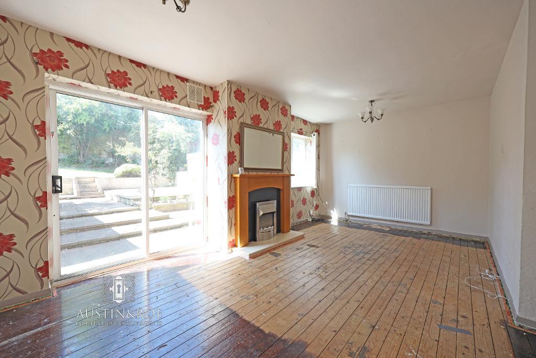
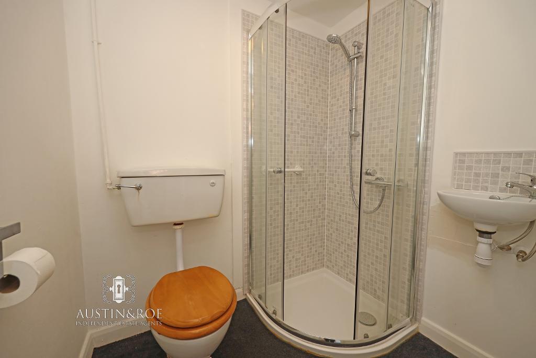
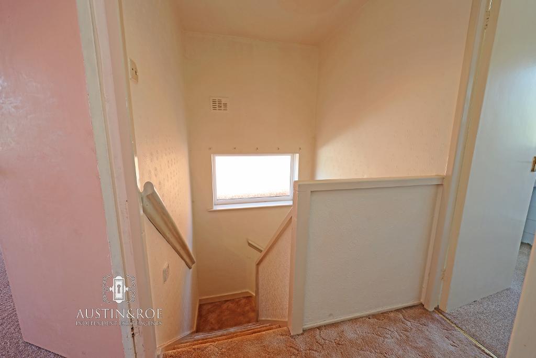
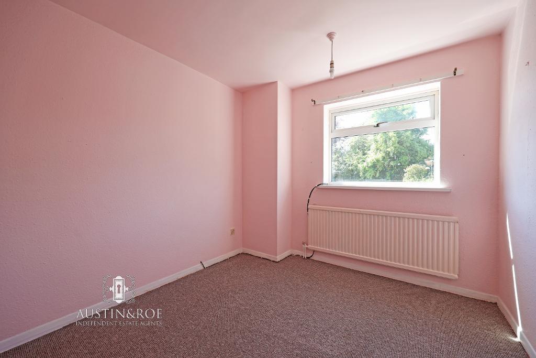
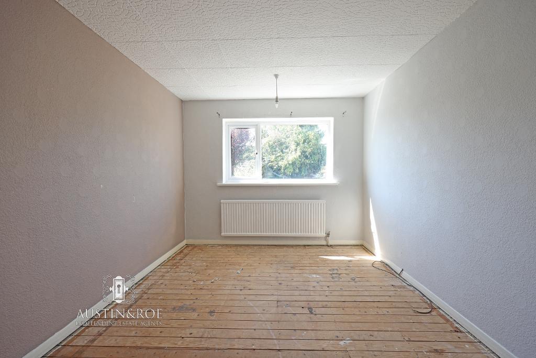
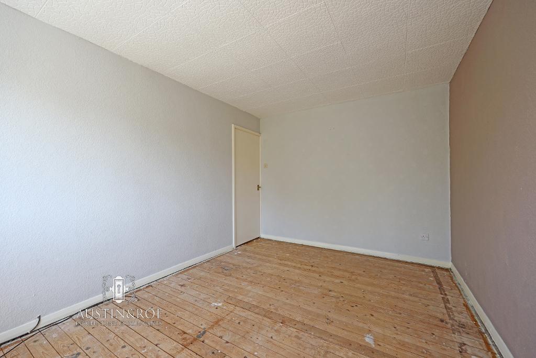
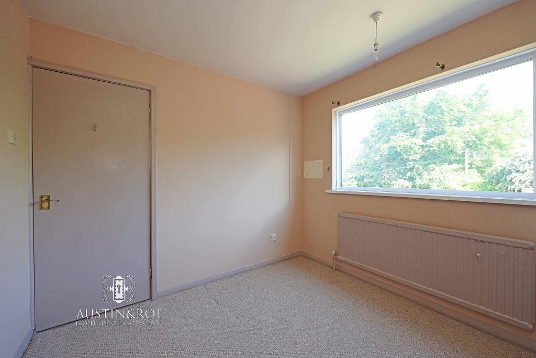
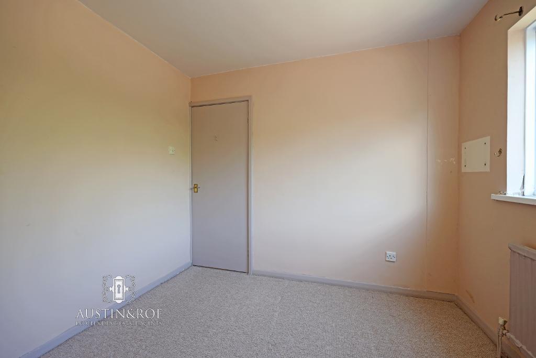
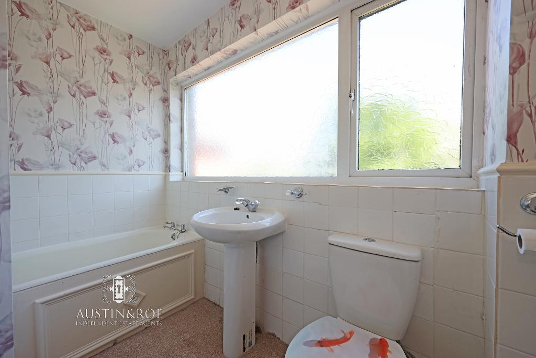
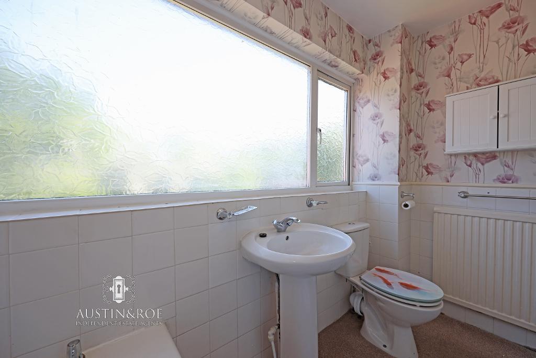
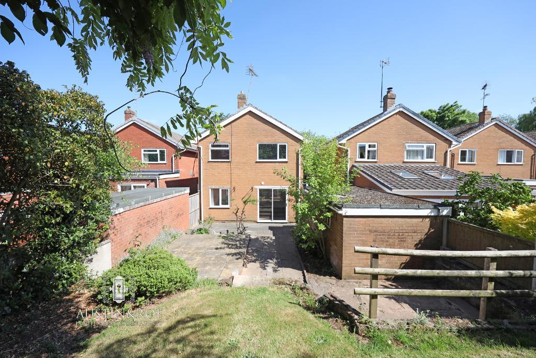
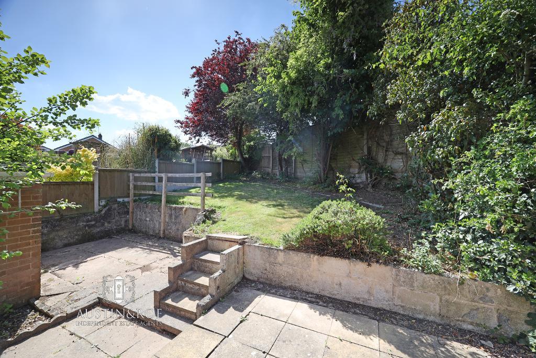
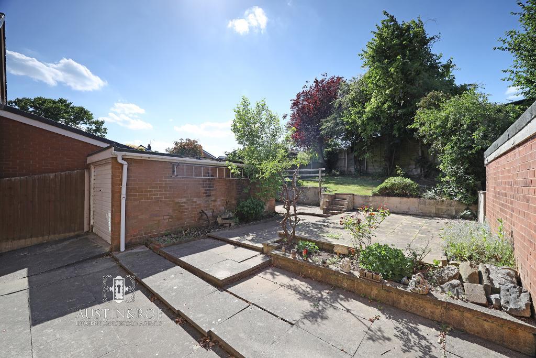
Key Features
- Three Bedroom Detached Property
- Detached Garage and Driveway
- Fully Enclosed Rear Garden
- Popular Residential Location
- Close to Local Amenities
- Walking Distance of Town Centre
- Good Commuter Links
- NO UPWARD CHAIN
Summary
Austin & Roe are delighted to bring to the Sales Market this Three Bedroom Detached House with Driveway and Garage, close to local amenities and with easy access to the Motorway Network via the M6.
The Property comprises an Entrance Hallway, Living Room Diner, Kitchen and Shower Room on the Ground Floor; to the First Floor is the Landing, three Bedrooms and Family Bathroom. The property benefits from a detached Garage, gas central heating and double glazing.
To the front of the Property is a large lawned area, adjacent to a paved driveway for multiple vehicles, leading to the detached Garage and Rear Garden and a paved path leading to the Entrance.
To the rear is a fully enclosed garden, with a large multi level paved patio for alfresco dining and entertaining and a lawned area with shrubbery borders and timber fencing.
The Council Tax Band is D
Mains Gas & Electric
Mains Water, Drainage and Sewerage
Broadband FTTC
Mobile Phone Coverage
Low Risk of Flooding.
You can view the virtual tour for this property on our website, Rightmove or by typing the following link into your subject bar:-
https://my.360picture.uk/tour/150-pirehill-lane
Location
From our Stone Office follow Radford St/A520 towards Christchurch Way, take a slight right on to Christchurch Way, continue ahead on to Stafford Road, at the Walton Roundabout, take the 2nd exit onto Eccleshall Road/B5026, turning right on to Pirehill Lane, after approximately half a mile the property is on your right.
Virtual Tour
Ground Floor
Entrance Hallway
11' 10'' x 3' 7'' (3.61m x 1.1m) The Property is entered via a double glazed uPVC door in to the Entrance Hallway, which has neutral textured wall covering, a white ceiling with pendant light fitting, a wall mounted central heating radiator and dark grey fitted carpet.
Kitchen
9' 8'' x 8' 3'' (2.96m x 2.54m)
The Kitchen has a botanical print wall covering, a white ceiling with central light fitting, a double glazed window to the front aspect and a double glazed door to the side and wood effect vinyl floor covering.
There is a range of cream wall and base units, with wood effect laminated countertop inset with a stainless steel sink and drainer with chrome mixer tap and spaces for an oven, fridge freezer and washing machine.
Living Room / Diner
18' 8'' x 13' 10'' (5.71m x 4.23m) The spacious Living Room / Diner has neutral décor with one feature floral wall, a white ceiling with two pendant light fittings, a double glazed window and sliding patio doors to the rear aspect, a contemporary gas fire with wooden surround and marble hearth and two wall mounted central heating radiators.
Shower Room / WC
4' 5'' x 5' 10'' (1.35m x 1.78m) The Shower Room has neutral décor with grey mosaic tiling to the shower area and splashback, a white ceiling with central light fitting and grey fitted carpet. The white sanitaryware consists of a corner glazed shower enclosure with chrome fittings, a compact wall mounted wash hand basin with chrome mixer tap, and a close coupled WC with lever flush.
First Floor
Stairs and Landing
5' 8'' x 2' 9'' (1.73m x 0.86m) The Stairs rise from the Entrance Hallway with a half turn to the Landing above, with neutral décor, a white wall mounted handrail, a white ceiling with central light fitting and ceiling hatch to the roof space above, and brown fitted carpet. Doors open in to the three Bedrooms and Family Bathroom.
Bedroom 1
9' 5'' x 13' 6'' (2.89m x 4.12m) The First Bedroom has neutral décor, a white polystyrene tiled ceiling with central light fitting and a double glazed window to the rear aspect with a wall mounted central heating radiator below.
Bedroom 2
8' 10'' x 10' 6'' (2.7m x 3.22m) The Second Bedroom has neutral décor, a white ceiling with central light fitting, a double glazed window to the rear aspect with a wall mounted central heating radiator below and beige fitted carpet.
Bedroom 3
9' 5'' x 9' 1'' (2.89m x 2.77m) The Third Bedroom has neutral décor, a white ceiling with central light fitting, a double glazed window to the front aspect with a wall mounted central heating radiator below and beige fitted carpet. The boiler is located in Bedroom 3.
Family Bathroom
8' 10'' x 6' 0'' (2.7m x 1.84m) The Family Bathroom has half height white ceramic wall tiling with a floral wall covering above, a white ceiling with central light fitting, an obscured glass double glazed window to the front aspect, a wall mounted central heating radiator and beige fitted carpet. The white sanitaryware consists of a panel bath with chrome taps, a pedestal wash hand basin with chrome mixer tap, a glass shower enclosure and a close coupled WC with push button flush.
Exterior
Garage
17' 9'' x 8' 2'' (5.42m x 2.5m) The Property benefits from a detached garage with metal 'up and over' doors.
Request a Viewing
Additional Information
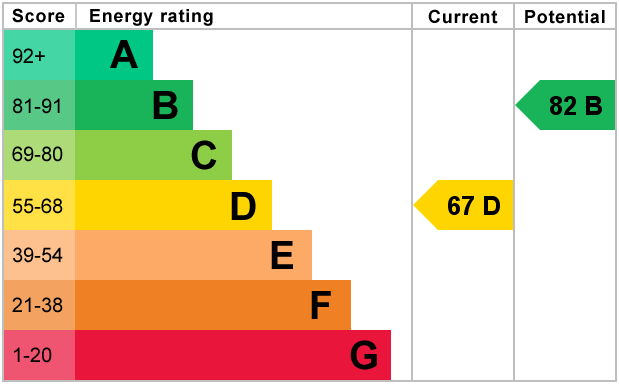
For further information on this property please call 01785 338 570 or e-mail sales@austinandroe.co.uk
