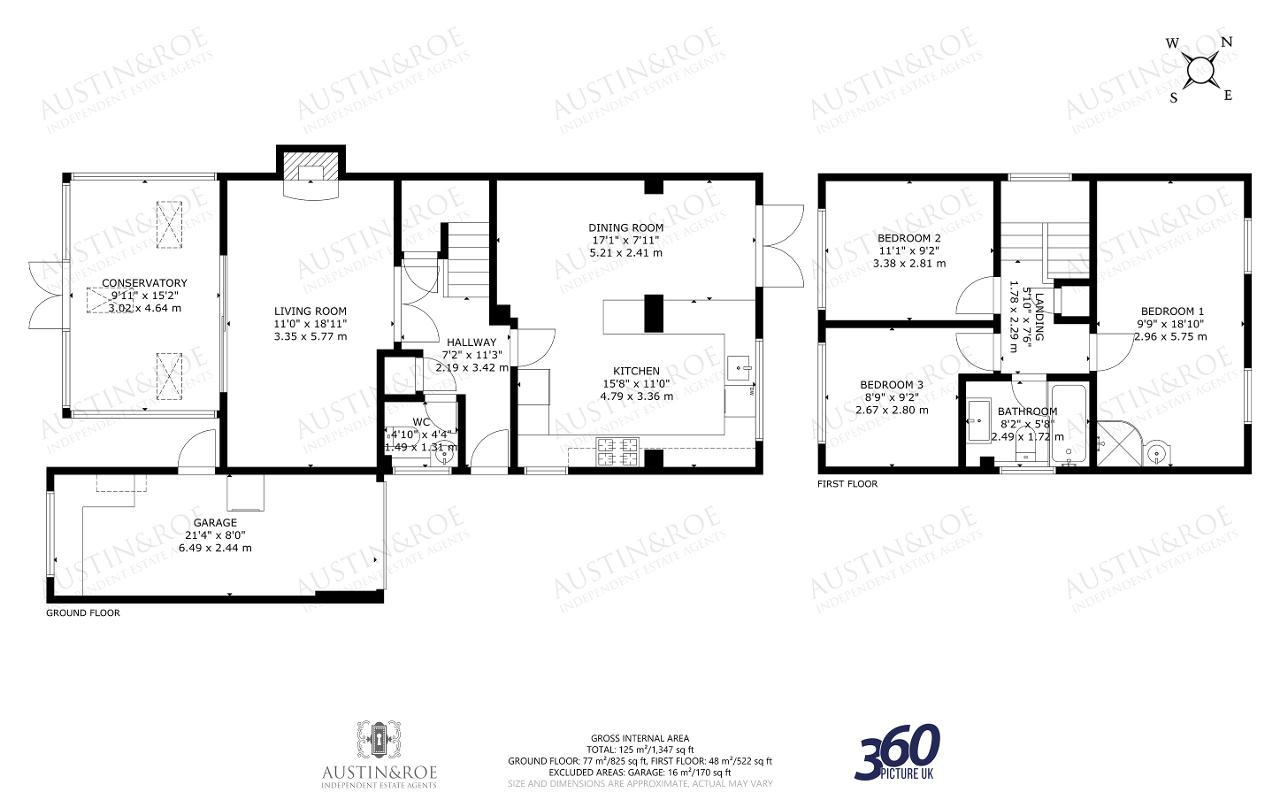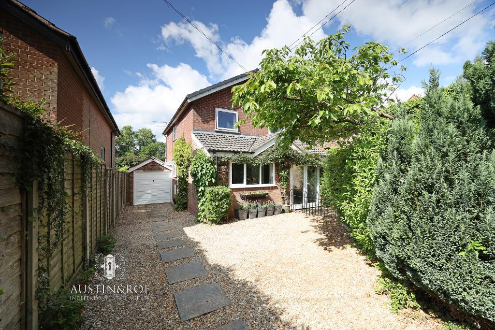
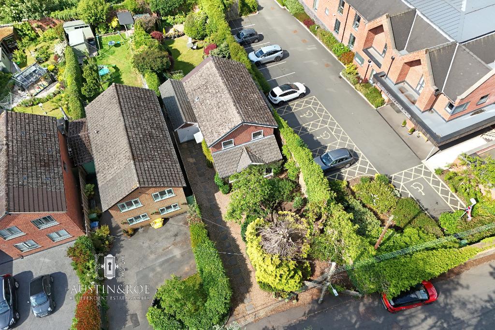
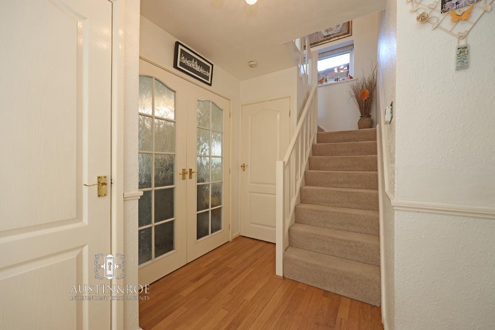
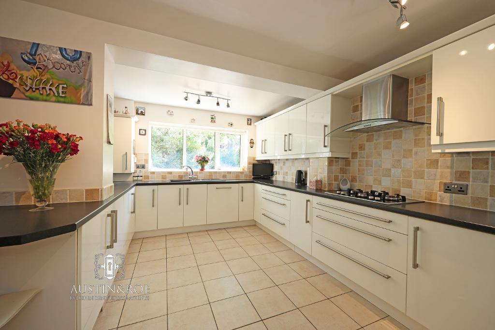
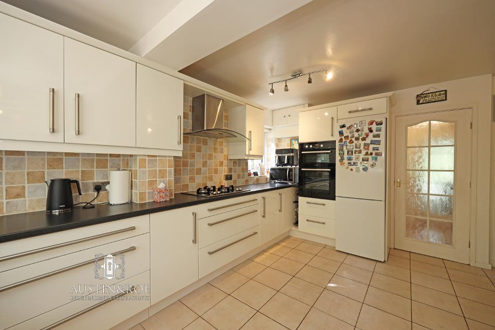
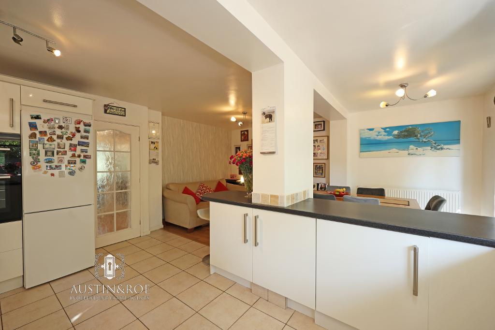
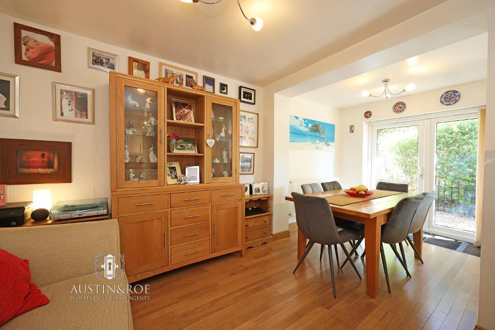
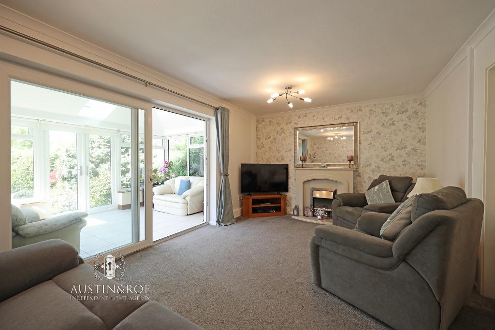
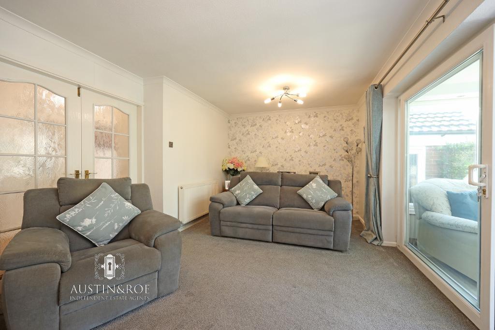
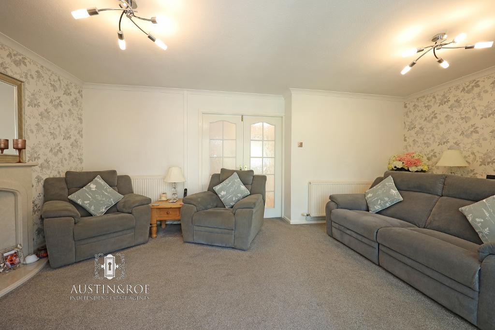
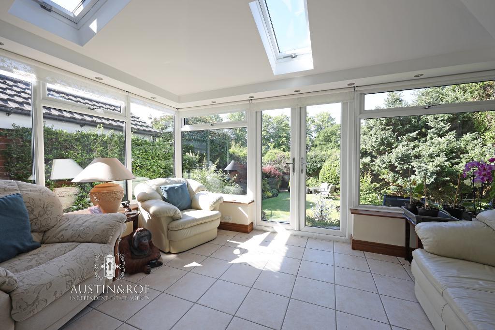
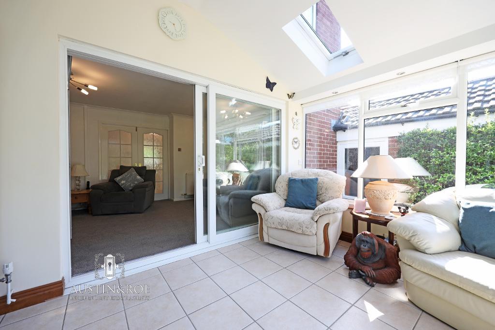
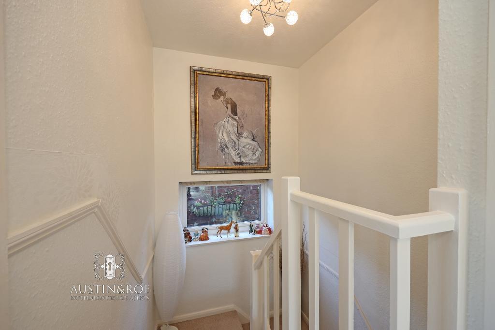
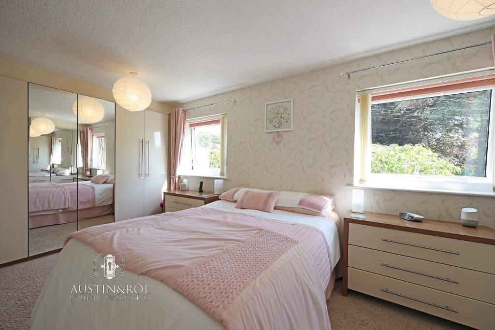
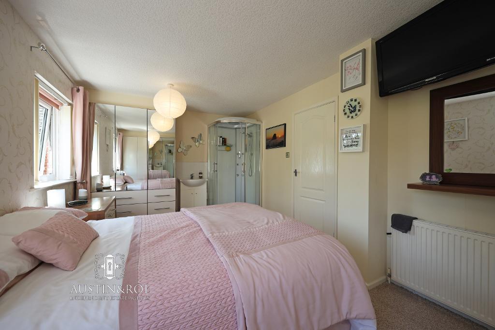
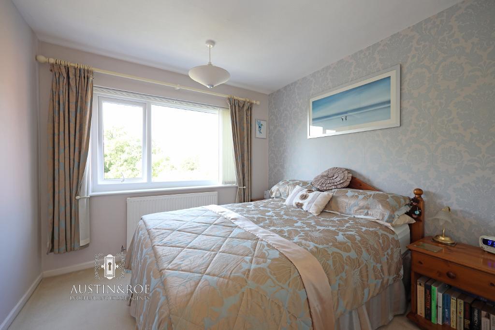
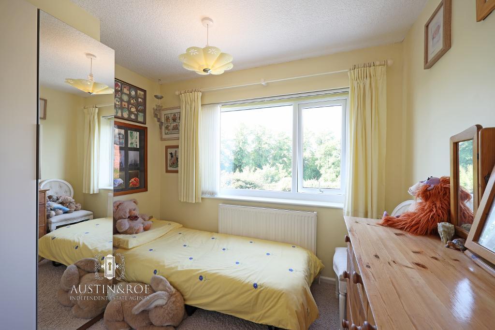
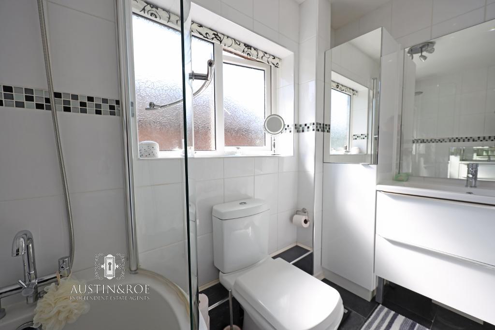
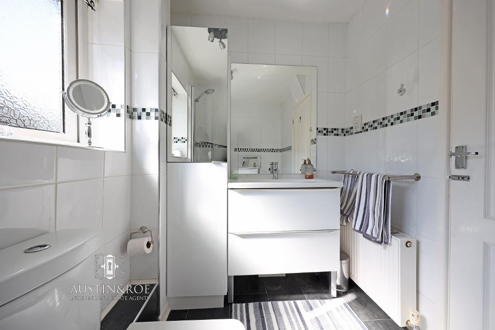
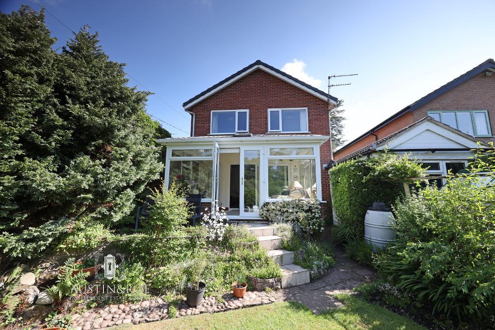
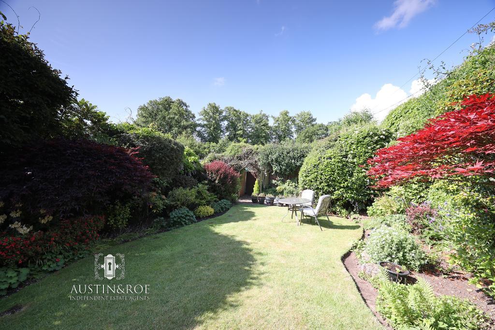
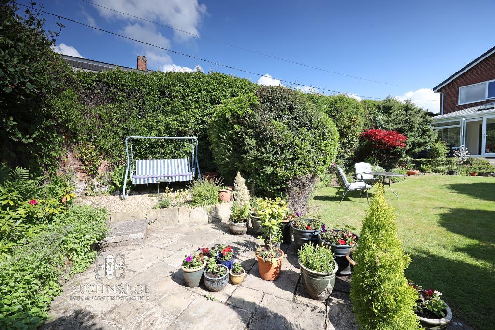
Key Features
- Three Bedroom Detached House
- Driveway and Garage
- Conservatory
- Beautiful Enclosed Rear Garden
- Popular Village Location
- Walking Distance to Primary School
- Walking Distance to Secondary School
- Gas Central Heating and Double Glazing
Summary
Austin & Roe are delighted to bring to the Sales Market this lovely Three Bedroom Detached House with Driveway and Garage, in the popular Staffordshire Village of Oulton, near to local Primary and Secondary Schools and Public House within walking distance, the Market town of Stone a pleasant 1 mile walk away.
The Property comprises the Hallway, open plan Kitchen Diner, Lounge, Conservatory and Garage on the Ground Floor; to the First Floor are three Bedrooms all with contemporary fitted wardrobes a storage area and family Bathroom. The Property benefits from gas central heating and double glazing.
To the front of the property is a large gravelled driveway providing parking for 4 cars, with beech hedging and a mature secluded shrubbery garden. The entrance to the property is by a side door adjacent to the garage at the end of the drive.
To the rear of the property is a beautifully landscaped, south west facing walled garden on two sides with a profusion of shrubs on the third side. There is a large lawned area, a paved patio for alfresco dining and entertaining, mature shrubbery borders, a greenhouse and garden shed. This garden offers a great deal of privacy.
The Council Tax Band is D
Mains Gas & Electric
Mains Water, Drainage and Sewerage
Broadband FTTC
Mobile Phone Coverage
Low Risk of Flooding
You can view the virtual tour for this lovely property on our website, Rightmove or by typing the following link into your subject bar:-
https://my.360picture.uk/tour/26-church-lane-oulton
Location
From Stone town centre head north on Radford Street, continuing on to Stone Road A520 for around one mile. Turn left on to Nicholl's Lane, turn right on to Church Lane, the Property is on your left.
Virtual Tour
Ground Floor
Hallway
11' 2'' x 7' 2'' (3.42m x 2.19m)
The Property is entered through a white double glazed door in to the Hallway, which has neutral décor, a white ceiling with contemporary light fitting, a wall mounted central heating radiator and wood effect laminated flooring.
Doors open to the Guest WC, Kitchen diner, lounge, and two storage areas, one for outdoor wear and under the stairs for household storage.
Kitchen
15' 8'' x 11' 0'' (4.79m x 3.36m)
The light and airy Kitchen has neutral décor, a multicolour tiled splashback, a white ceiling with two stainless steel bar spotlight fittings, double glazed windows to the front and side aspects and a pale stone effect ceramic tiled floor.
There are a range of white gloss wall and base units, with black quartz effect countertop, inset with a grey bowl and a half sink with chrome mixer tap, a gas hob with stainless steel extractor hood above, an integrated double oven, dishwasher and fridge freezer. A breakfast bar divides the space to the open plan dining area.
Dining Area
17' 1'' x 7' 10'' (5.21m x 2.41m) The Dining area has neutral décor, a white ceiling with two pendant light fittings, a double glazed patio door to the front aspect, a wall mounted central heating radiator and wood effect laminate flooring. There is additional space for relaxing.
Guest Cloakroom
4' 10'' x 4' 3'' (1.49m x 1.31m) The Guest Cloakroom has white décor with white half height ceramic wall tiling, an obscured double glazed window to the side aspect, a wall mounted central heating radiator and wood effect laminate flooring. The white sanitaryware consists of a vanity unit with inset wash hand basin with chrome single lever mixer tap and a close coupled WC with push button flush.
Lounge
18' 11'' x 10' 11'' (5.77m x 3.35m) The pleasant Lounge has neutral décor with two feature silver floral walls, a white ceiling with two contemporary chrome and glass light fittings, a stainless steel electric fire with marble surround and hearth, two wall mounted double radiators and grey fitted carpet. A double glazed sliding glass door leads to the Conservatory.
Conservatory
15' 2'' x 9' 10'' (4.64m x 3.02m) The Conservatory is of uPVC construction with double glazed windows and a solid pitched insulated roof with slate effect roof tiles and three opening glass roof windows. The Conservatory has fitted roller blinds, glazed double doors opening in to the Garden, a vertical wall mounted central heating radiator and stone effect ceramic tiled flooring.
First Floor
Stairs and Landing
7' 6'' x 5' 10'' (2.29m x 1.78m) The Stairs rise from the Hallway with a half turn, having neutral décor, a white painted balustrade and handrail, a double glazed window to the side aspect and neutral fitted carpet. The Landing has neutral décor, a white ceiling with two contemporary chrome and glass light fittings and a ceiling hatch to the roof space above and neutral fitted carpet. There is also an additional storage area.
Bedroom 1
18' 10'' x 9' 8'' (5.75m x 2.96m)
The First Bedroom has neutral décor, with one feature wall, a white ceiling with two pendant light fittings, two double glazed windows to the front aspect, a wall mounted central heating radiator and neutral fitted carpet. The room benefits from a wash area with a glass corner shower cubicle complete with chrome fittings, monsoon, hand held shower and 6 jets, a white vanity unit inset with a white wash hand basin with chrome mixer tap and white tiled splashback, and tile effect neutral laminated flooring.
There are 3 double fitted wardrobes with 2 mirrored doors and high gloss neural doors on one wall and a triple wardrobe with integrated drawers on the opposite wall.
Bedroom 2
11' 1'' x 9' 2'' (3.38m x 2.81m) The Second Bedroom has neutral décor with two feature pale blue wallcovering walls, a white ceiling with pendant light fitting, a double glazed window to the rear aspect with a wall mounted central heating radiator below, fitted high gloss wardrobes with integrated drawers and neutral fitted carpet.
Bedroom 3
8' 9'' x 9' 2'' (2.67m x 2.8m) The Third bedroom has pale yellow décor, a white ceiling with pendant light fitting, a double glazed window to the rear aspect with a wall mounted central heating radiator below, an L shaped fitted wardrobe, offering maximum storage space with high gloss doors and one mirror door, and neutral fitted carpet.
Family Bathroom
8' 2'' x 5' 7'' (2.49m x 1.72m)
The Family Bathroom benefits from full height white ceramic wall tiling, a white ceiling with central spot lights, an obscured glass double glazed window to the side aspect, a wall mounted central heating radiator and slate tile effect laminated flooring. The white sanitaryware consists of a shower bath with curved glass screen and chrome taps, a white high gloss contemporary vanity unit with large drawers and inset wash hand basin with chrome mixer tap and a close coupled WC with push button flush.
There is a large fitted double cupboard with high gloss finish and a useful mirrored door.
Exterior
Garage
21' 3'' x 8' 0'' (6.49m x 2.44m) The Garage is accessed via the rear garden and by a white metal 'up and over' garage door from the driveway.
Request a Viewing
Additional Information
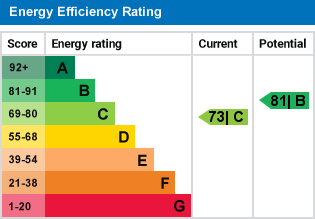
For further information on this property please call 01785 338 570 or e-mail sales@austinandroe.co.uk
