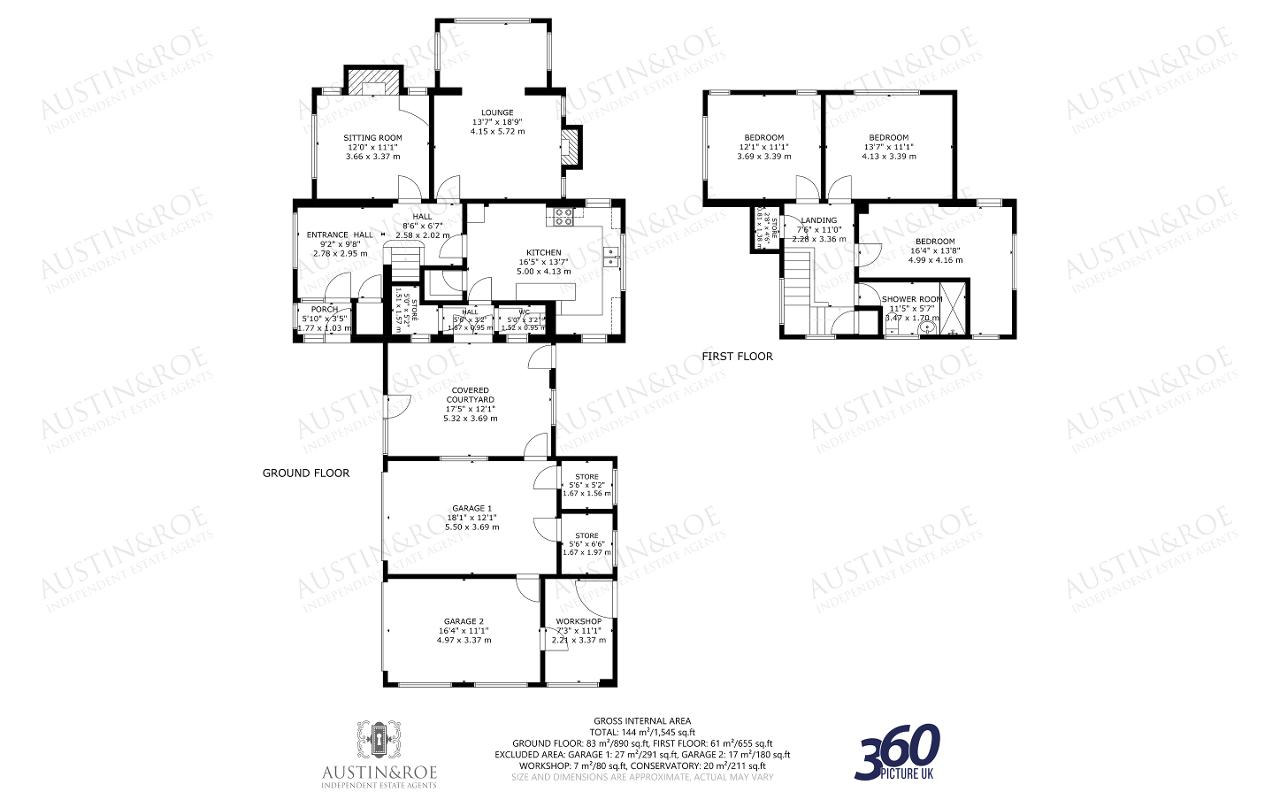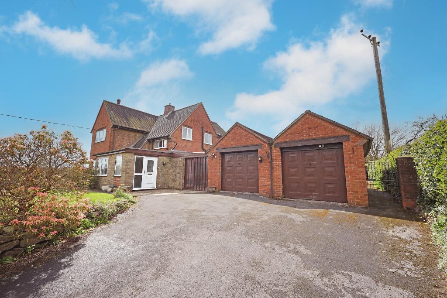
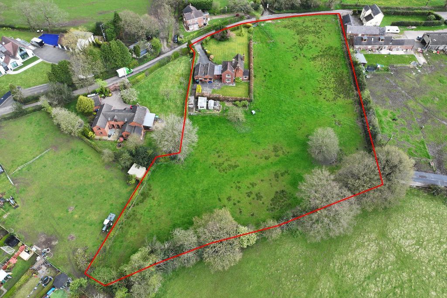
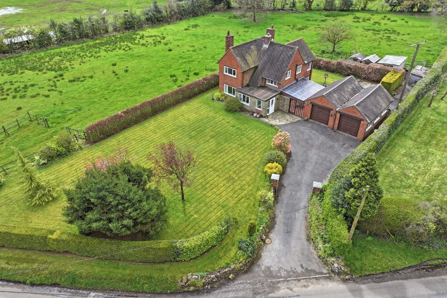
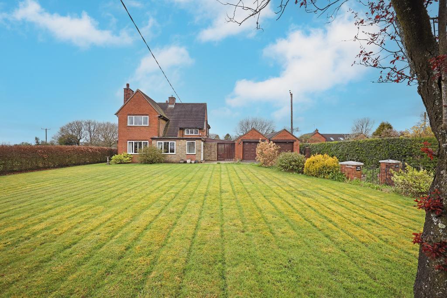
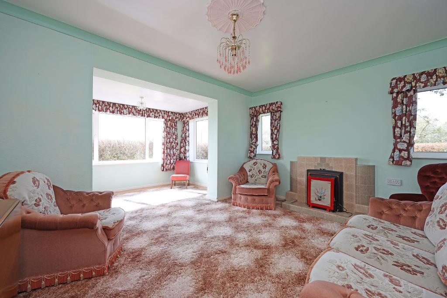
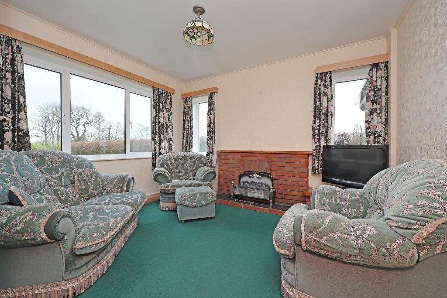
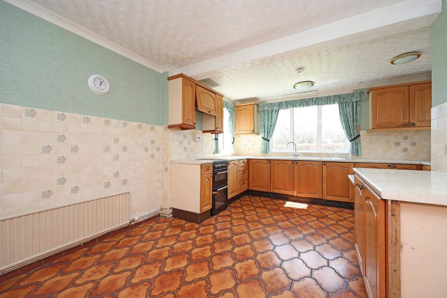
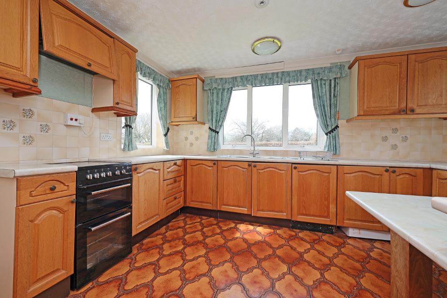
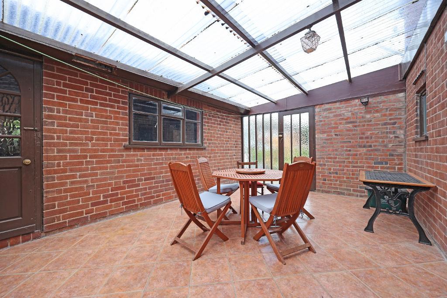
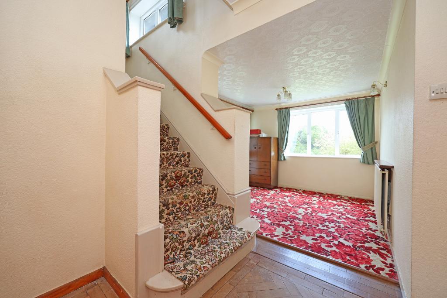
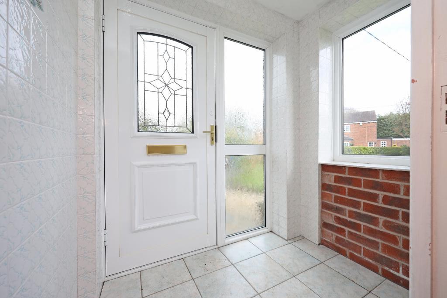
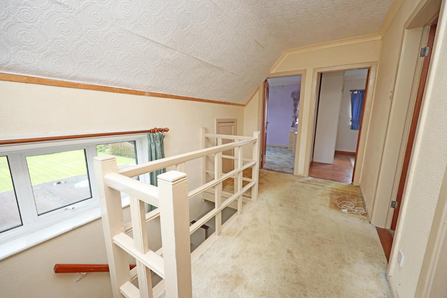
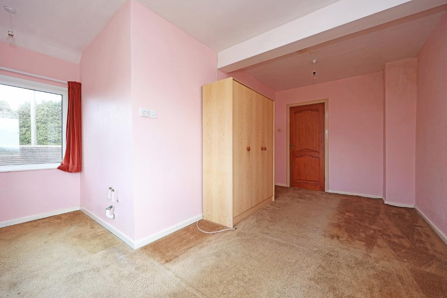
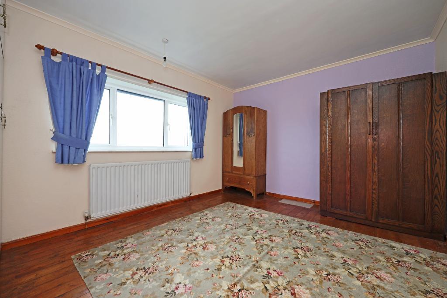
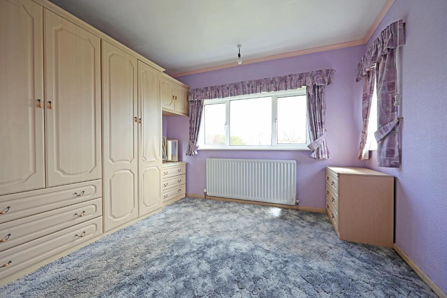
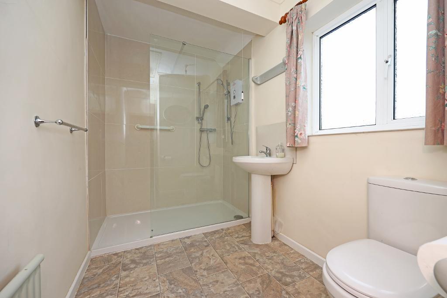
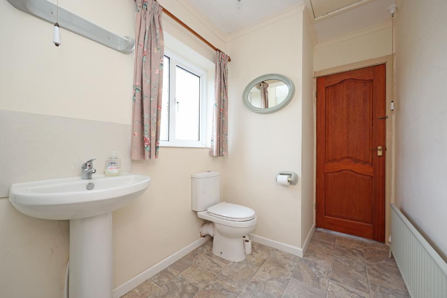
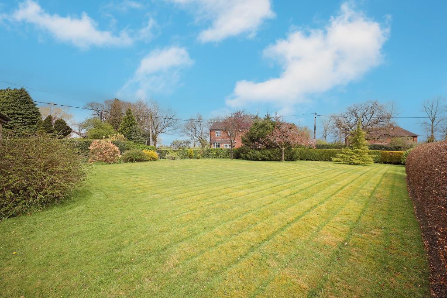
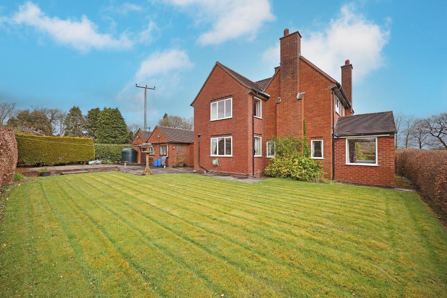
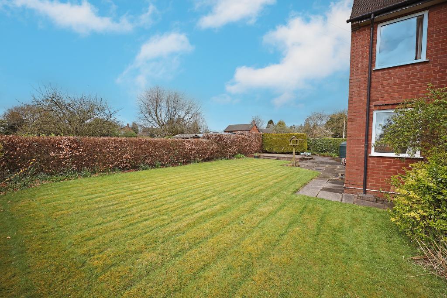
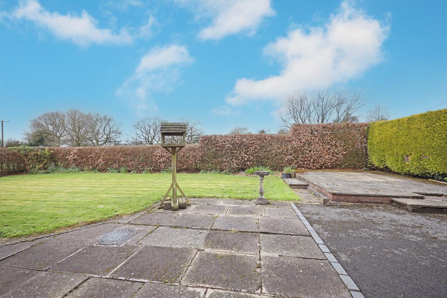
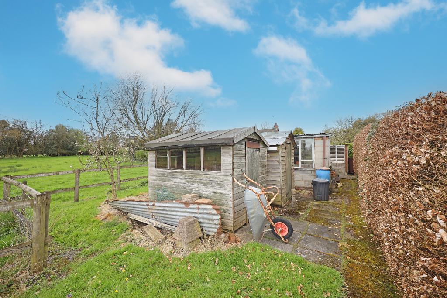
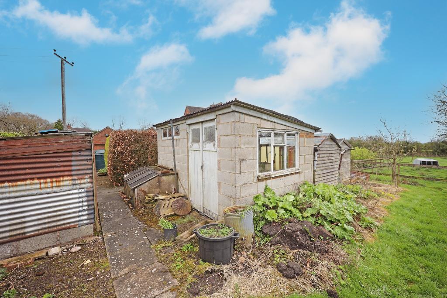
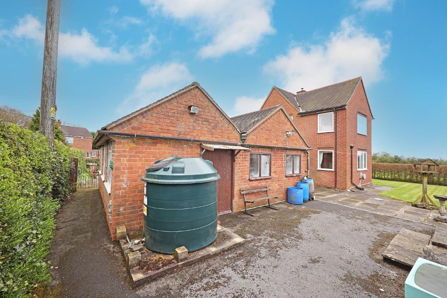
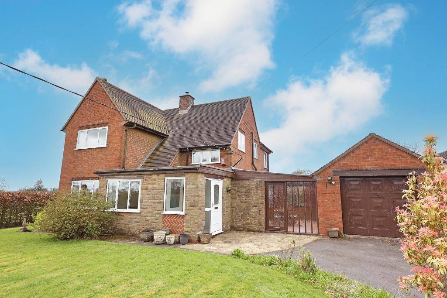
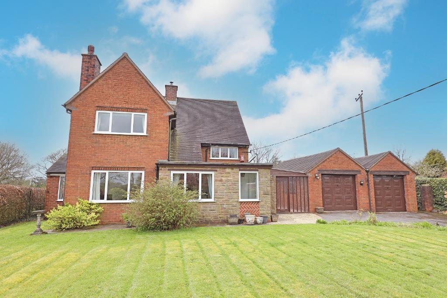
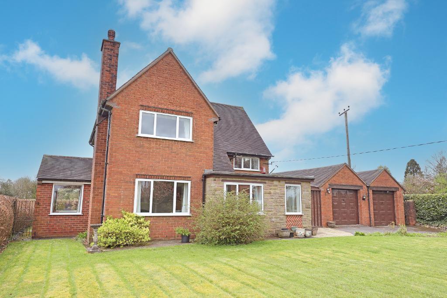
Key Features
- Three Bedroom Detached. Double garage
- off Road Parking for several vehicles
- Approximately 2 acres plot
- Lounge and Sitting Room
- Breakfast Kitchen with Pantry
- Family Shower Room
- Oil Fired Central Heating
- Semi Rural Location
Summary
Austin & Roe are pleased to bring to the market this Three Bedroom Detached Property with double garage in approximately two acres of land with open countryside views, in semi-rural location on the outskirts of Hilderstone Village.
This lovely property has been in the owners' family for the past seventy years and has been the perfect family home. .The vendors may consider requests from prospective purchasers to sell the house without the land.
The property comprises, an Entrance Hall, Lounge, Sitting Room, Breakfast Kitchen with pantry, WC, Store Room and Covered Court Yard on the Ground Floor; on the First Floor is the Landing, Three Bedrooms and Family Shower Room. The property benefits from a double garage, oil fired central heating and double glazing.
At the front of the property is a traditional garden with shrubs, trees and lawn, a sweeping driveway to the garages and front entrance. To the rear is a garden mainly laid to lawn with paved area for alfresco dining and outdoor entertaining surrounded by beech hedge. Beyond the cultivated garden is a field with vegetable plot, a potting shed and storage sheds.
Council Tax Band F
Mains Electric
No Gas
Oil Fired Central Heating
Main Drains and Sewerage
Broadband not currently connected (Area FTTC)
Mobile Coverage
You can view the Virtual Tour of this lovely property on our website, rightmove, on the market and the internet by typing the following link into your browser:
https://my.360picture.uk/tour/white-heather
Location
The property is in a semi-rural location on the outskirts of the village of Hilderstone in Mossgate.
Virtual Tour
Ground Floor
Porch
5' 9'' x 3' 4'' (1.77m x 1.03m) The front porch is entered via a uPVC glazed door and side panel, with ceramic tiled walls, a white ceiling with central pendant light fitting and a double glazed window and porcelain floor tiles. There is a white wooden glazed door with matching side panel opening into the Entrance Hallway.
Entrance Hall
9' 8'' x 9' 1'' (2.95m x 2.78m) The impressive but welcoming Entrance Hall has cream decor, a white ceiling with coved cornices and central light fitting, a double glazed window to the front aspect, a wall mounted central heating radiator and a fitted carpet. There is an open walkway to the hall and stairs.
Hall
8' 5'' x 6' 7'' (2.58m x 2.02m) The Hall has neutral walls, a white ceiling with central light fitting, coved cornices and parquet flooring. There are doors opening into the Sitting Room, Lounge, Kitchen and stairs rising to the floor above.
Sitting Room
12' 0'' x 11' 0'' (3.66m x 3.37m) The cosy sitting room has neutral decor, a white ceiling with coved cornices and a central light fitting, dual aspect double glazed windows, a wall mounted central heating radiator, ornamental fireplace fitted with an electric fire, TV connection point and parquet flooring.
Lounge
18' 9'' x 13' 7'' (5.72m x 4.15m) The spacious Lounge has pale green decor, a white ceiling with coved. cornices and twin light fittings, a large bay with double glazed windows to all side and a window to each side of the neutral 50s tiled fireplace, a wall mounted central heating radiator and beige shadow patterned carpet.
Breakfast Kitchen
16' 4'' x 13' 6'' (5m x 4.13m) The Breakfast Kitchen has half height ceramic tiling with a sage green wall covering above, a white ceiling with three flush light fittings, triple aspect double glazed windows, a wall mounted central heating radiator, the oil fired central heating boiler is housed here and porcelain floor tiles. There is a selection of wooden wall and base units with neutral countertops inset with a stainless steel double sink and drainer with chrome swan-neck dual lever mixer tap, a stand alone electric double oven with fitted cooker extraction hood, some integrated appliances and ample room for a table and chairs. There are doors opening into the storage cupboard/pantry and a door opening into the rear hall.
WC
6' 5'' x 3' 1'' (1.97m x 0.95m) The WC is fully tiled with a white ceiling and central light fitting, there is a window with obscured glass and porcelain floor tiles. There is a high level traditional WC.
Rear Hall
6' 5'' x 3' 1'' (1.97m x 0.95m) The rear hall has neutral decor with turquoise woodwork, a white ceiling with central light fitting and porcelain floor tiles. There is the WC to one side and a useful storage room to the other.
Store
5' 1'' x 4' 11'' (1.57m x 1.51m) The Store room has white washed brick walls, a white ceiling with a light fitting, a window to the side aspect with obscured glass and concrete flooring.
Covered Courtyard
17' 5'' x 12' 1'' (5.32m x 3.69m) The fully enclosed covered courtyard has exposed brickwork, a polycarbonate corrugated roof with light fitting and porcelain floor tiles. There are doors into the garage, inner rear hall, front and rear exits.
First Floor
Stairs & Landing
7' 4'' x 11' 0'' (2.26m x 3.36m) The stairs rise with two quarter turns to the semi galleried Landing above, having neutral decor, white balustrade, a white ceiling and central pendant light fitting, dual aspect double glazed windows and fitted carpet, There are doors opening into three bedrooms, the family bathroom, a small storage cupboard and a larger eves storage cupboard. 1.38m x 0.81m (4'-6" x 2'-8")
Bedroom 1
13' 6'' x 11' 1'' (4.13m x 3.39m) The First bedroom has neutral and lilac walls, a white ceiling with coved cornices and a central pendant light fitting, dual aspect double glazed windows, a wall mounted central heating radiator, fitted wardrobes and wooden flooring.
Bedroom 2
12' 1'' x 11' 1'' (3.69m x 3.39m) The Second Bedroom has lilac decor, a white ceiling with coved cornice and a central pendant light fitting, a double glazed window to the front aspect with a wall mounted central heating radiator below, two smaller windows to the side aspect and grey shadow pile fitted carpet.
Bedroom 3
16' 4'' x 13' 7'' (4.99m x 4.16m) The Third Bedroom has pink decor with a white ceiling having a central pendant light fitting, triple aspect windows, a wall mounted central heating radiator and neutral fitted carpets.
Shower Room
11' 4'' x 5' 6'' (3.47m x 1.7m) The modern Shower Room has neutral walls with a white ceiling with a pendant light fitting and a loft hatch giving access to the roof space, a double glazed window to the side aspect, a wall mounted central heating radiator and porcelain floor tiles. The white sanitary ware comprises a large shower tray, full neutral tiling with glass shower screen and both an electric and mains fed shower, a pedestal wash hand basin with chrome single lever mixer tap and a low-level close coupled WC with push button flush.
Exterior
Garage 1
18' 0'' x 11' 1'' (5.5m x 3.39m)
The First Garage has an up-and-over door and benefits from power and lighting, at the rear of the garage are two store rooms. There is a door into the the conservatory and second garage and windows to each side.
Store room 1.67m x 1.56m (5'-6" x 5'-2") with a window to the rear aspect.
Store room 1.67m x 1.97m (5'-6" x 6'-6") with a window to the rear aspect.
Garage 2
16' 3'' x 11' 0'' (4.97m x 3.37m)
The second Garage has a matching up-and-over door, power and lighting, doors into the adjoining garage and two windows onto the side aspect.
Workshop 3.37m x 2.21m (11"-1"x 7'-3") with a window and door to the rear aspect.
Outside Areas
The property sits on a large plot of about two acres, with traditional garden to the front, with a stone wall to the front, a sweeping driveway to the double garages and across the front to the front Entrance. At the rear is a garden laid to lawn with shrubs, a paved patio area for alfresco dining and outdoor entertaining, surrounded by a beech hedge with a field beyond having potting shed and storage sheds.
Request a Viewing
Additional Information
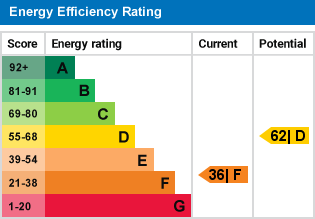
For further information on this property please call 01785 338 570 or e-mail [email protected]
